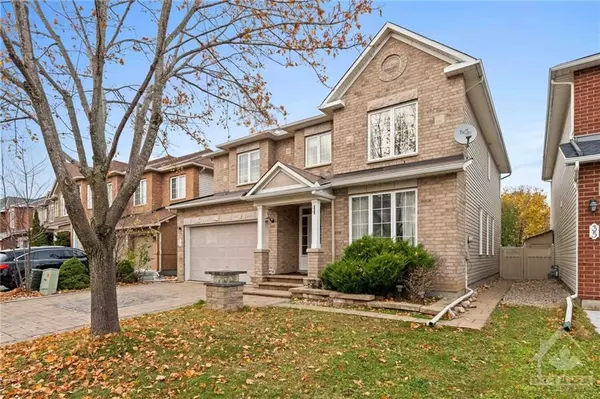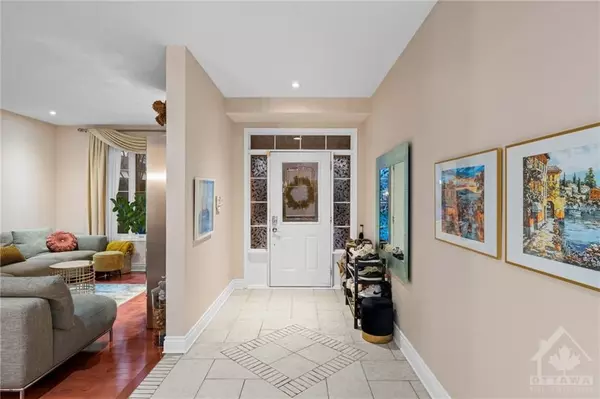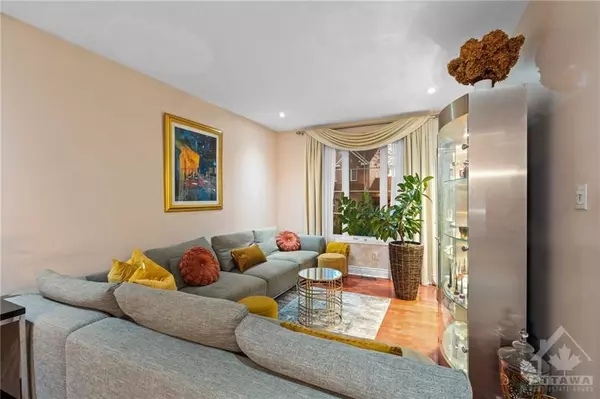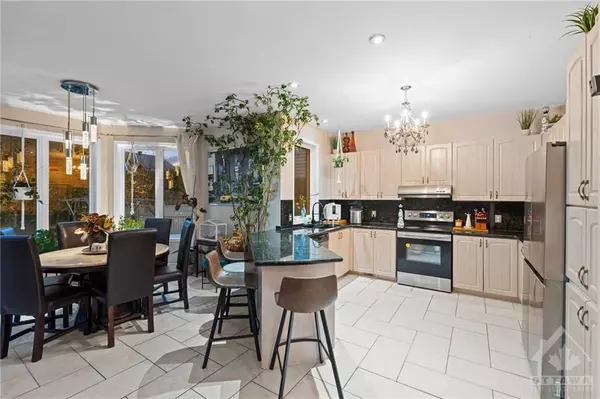REQUEST A TOUR If you would like to see this home without being there in person, select the "Virtual Tour" option and your agent will contact you to discuss available opportunities.
In-PersonVirtual Tour

$ 1,125,000
Est. payment /mo
Active
33 VALENCIA ST Barrhaven, ON K2G 6T1
4 Beds
5 Baths
UPDATED:
11/21/2024 07:48 AM
Key Details
Property Type Single Family Home
Sub Type Detached
Listing Status Active
Purchase Type For Sale
MLS Listing ID X10411057
Style 2-Storey
Bedrooms 4
Annual Tax Amount $6,658
Tax Year 2024
Property Description
Flooring: Tile, OPEN HOUSE SUN, NOV 17. 2-4PM. Welcome to this stunning and spacious home featuring beautiful hardwood & tile flooring throughout the main level. The bright eat-in kitchen w/ granite countertops flows into a large family room, complete with a cozy gas fireplace. The main level also includes a formal dining room and a comfortable living room. Upstairs, you'll find an expansive master bedroom with a sitting area and luxurious four-piece ensuite, along with three additional generously sized bedrooms, one with its own three-piece ensuite. The lower level adds two spacious bedrooms, a full bathroom, & a large entertainment area, ideal for movie nights.The large backyard, surrounded by privacy trees and a fenced perimeter, creates a perfect oasis for relaxation and outdoor fun. Located in a fantastic family-oriented neighborhood, this home is perfect for kids and adults seeking a peaceful, central Barrhaven address., Flooring: Hardwood
Location
Province ON
County Ottawa
Area 7710 - Barrhaven East
Rooms
Family Room No
Basement Full, Finished
Separate Den/Office 2
Interior
Interior Features Unknown
Cooling Central Air
Fireplaces Type Natural Gas
Fireplace Yes
Heat Source Gas
Exterior
Garage Unknown
Pool None
Roof Type Asphalt Shingle
Total Parking Spaces 4
Building
Unit Features Public Transit,Fenced Yard
Foundation Concrete
Others
Security Features Unknown
Pets Description Unknown
Listed by EXP REALTY






