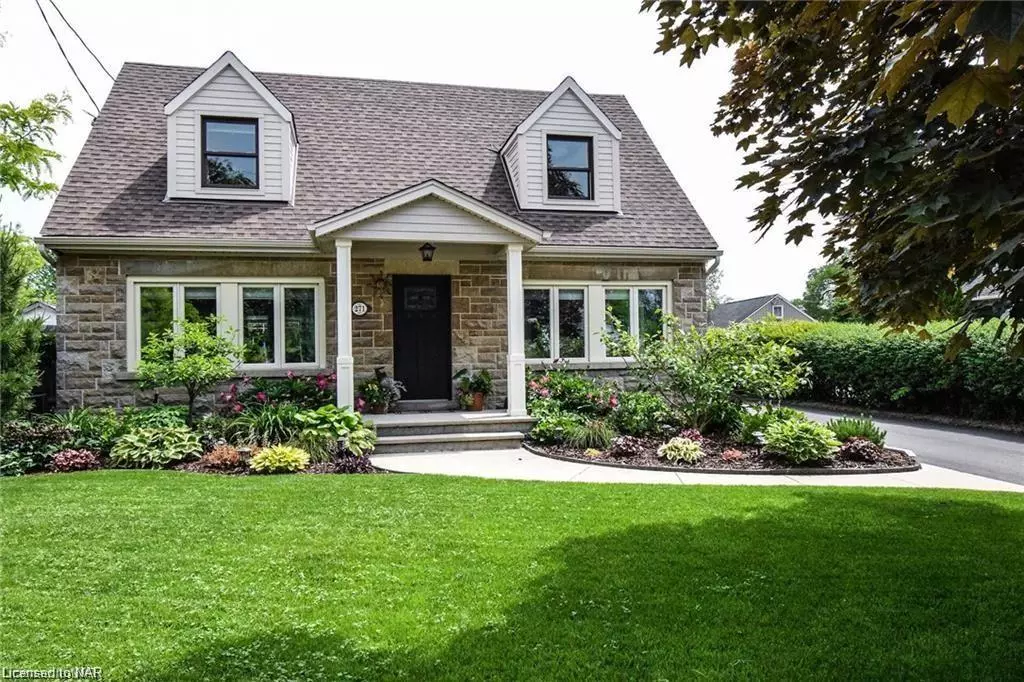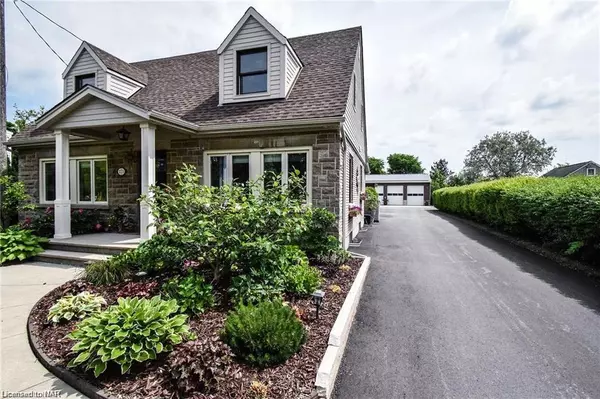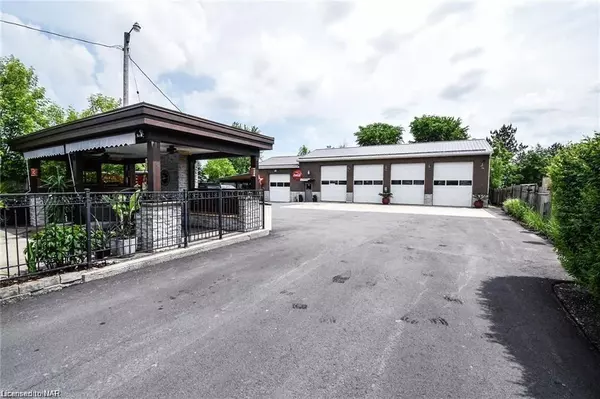
271 West Street Smithville, ON L0R 2A0
3 Beds
3 Baths
1,700 SqFt
UPDATED:
11/07/2024 07:37 PM
Key Details
Property Type Single Family Home
Sub Type Detached
Listing Status Active
Purchase Type For Sale
Square Footage 1,700 sqft
Price per Sqft $823
MLS Listing ID 40674228
Style 1.5 Storey
Bedrooms 3
Full Baths 2
Half Baths 1
Abv Grd Liv Area 1,700
Originating Board Niagara
Annual Tax Amount $4,380
Property Description
Location
Province ON
County Niagara
Area West Lincoln
Zoning r
Direction west of downtown
Rooms
Basement Full, Finished
Kitchen 1
Interior
Interior Features Built-In Appliances, In-law Capability
Heating Fireplace-Gas, Forced Air, Natural Gas, Radiant Floor
Cooling Central Air
Fireplace Yes
Exterior
Parking Features Detached Garage, Asphalt
Garage Spaces 7.0
Pool In Ground
Roof Type Asphalt Shing
Lot Frontage 60.1
Lot Depth 292.1
Garage Yes
Building
Lot Description Urban, Ample Parking
Faces west of downtown
Foundation Concrete Perimeter
Sewer Sewer (Municipal)
Water Municipal, Municipal-Metered
Architectural Style 1.5 Storey
Structure Type Brick Veneer,Wood Siding
New Construction No
Others
Senior Community No
Tax ID 460540168
Ownership Freehold/None






