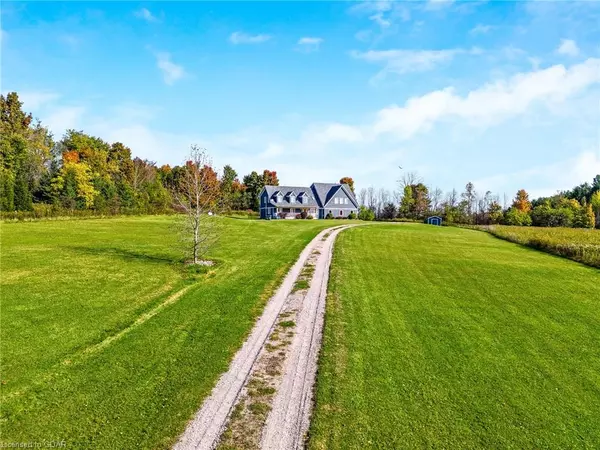
5683 First Line Erin, ON L0N 1N0
5 Beds
5 Baths
3,391 SqFt
UPDATED:
11/17/2024 09:04 PM
Key Details
Property Type Single Family Home
Sub Type Detached
Listing Status Active
Purchase Type For Sale
Square Footage 3,391 sqft
Price per Sqft $530
MLS Listing ID 40674806
Style Two Story
Bedrooms 5
Full Baths 4
Half Baths 1
Abv Grd Liv Area 3,391
Originating Board Guelph & District
Year Built 1999
Annual Tax Amount $9,472
Lot Size 10.180 Acres
Acres 10.18
Property Description
Excellent income opportunity or serves as a comfortable in-law suite a separate apartment above the garage with side or garage access with 2 bedrooms, 2 bathrooms, updated kitchen & family room leading to large balcony with stunning views.
Location
Province ON
County Wellington
Area Erin
Zoning A
Direction 1st Line South of Wellington Rd 22
Rooms
Other Rooms Shed(s)
Basement Full, Unfinished, Sump Pump
Kitchen 2
Interior
Interior Features Air Exchanger, Ceiling Fan(s), In-Law Floorplan
Heating Forced Air, Heat Pump, Propane
Cooling Central Air
Fireplace No
Appliance Range, Water Softener
Laundry Main Level
Exterior
Exterior Feature Balcony
Garage Attached Garage, Gravel
Garage Spaces 3.0
Waterfront No
View Y/N true
View Trees/Woods
Roof Type Asphalt Shing
Porch Porch
Lot Frontage 200.36
Lot Depth 2225.33
Garage Yes
Building
Lot Description Rural, Quiet Area
Faces 1st Line South of Wellington Rd 22
Foundation Concrete Perimeter
Sewer Septic Tank
Water Well
Architectural Style Two Story
Structure Type Wood Siding
New Construction No
Others
Senior Community No
Tax ID 711470031
Ownership Freehold/None






