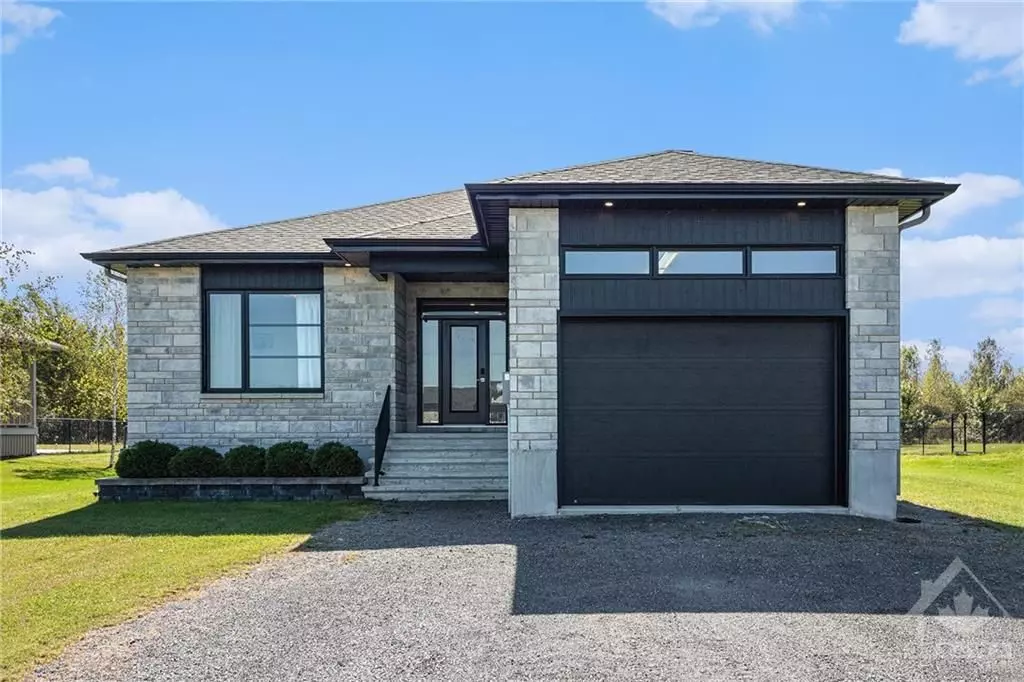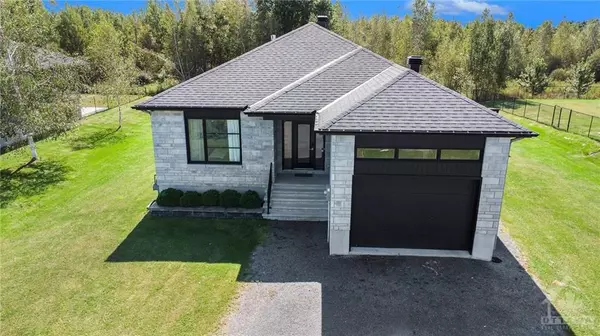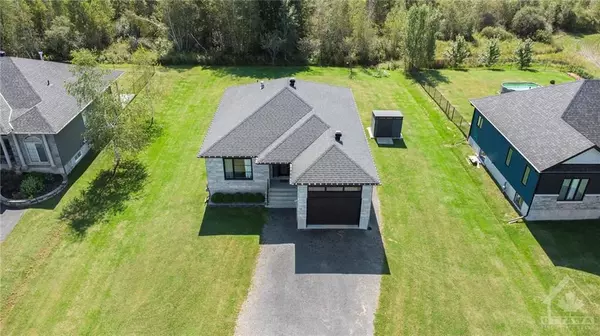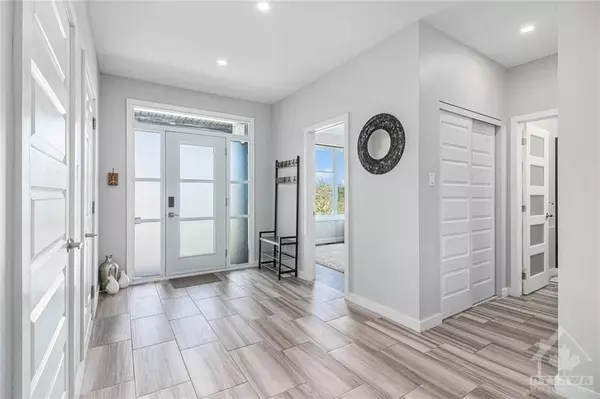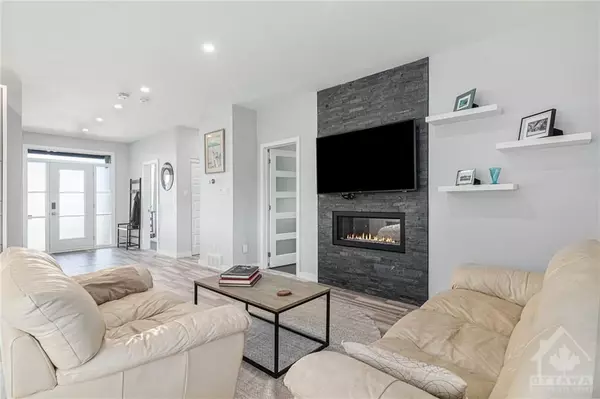REQUEST A TOUR If you would like to see this home without being there in person, select the "Virtual Tour" option and your agent will contact you to discuss available opportunities.
In-PersonVirtual Tour

$ 739,900
Est. payment /mo
Pending
524 VOIE FERREE ST Clarence-rockland, ON K0A 2A0
3 Beds
3 Baths
UPDATED:
11/21/2024 05:50 PM
Key Details
Property Type Single Family Home
Sub Type Detached
Listing Status Pending
Purchase Type For Sale
MLS Listing ID X10419583
Style Bungalow
Bedrooms 3
Annual Tax Amount $4,753
Tax Year 2024
Property Description
Flooring: Tile, Flooring: Hardwood, Nestled in the picturesque countryside of Hammond near parks, walking trail & Larose Forest this modern bungalow offers the perfect blend of luxury & tranquility. Boasting 3 bedrms & 3 full bathrms this home sits on a charming lot backing on mature trees providing both privacy & serenity. Inside you'll find 9ft ceilings & a seamless blend of hrdwd & ceramic flooring. The open-concept design connects the kitchen, dining & living areas, ideal for family living & entertaining. The kitchen features sleek modern finishes, ample cabinetry & large center island. The dining area opens to a large deck, the cozy living rm offers a double sided fireplace also facing the primary bedrm making this a true retreat, w/a walk-in closet & a luxurious ensuite bathrm. 2 well-appointed bedrms on the main flr offer comfort & style. The lower lvl expands the living space featuring a large family rm w/fireplace, an expansive rec rm, plenty of storage & cozy bedrm.
Location
Province ON
County Prescott And Russell
Area 607 - Clarence/Rockland Twp
Rooms
Family Room Yes
Basement Full, Finished
Separate Den/Office 1
Interior
Interior Features Water Heater Owned
Cooling Central Air
Fireplaces Type Natural Gas
Fireplace Yes
Heat Source Gas
Exterior
Garage Inside Entry
Pool None
Roof Type Asphalt Shingle
Total Parking Spaces 4
Building
Unit Features Golf,Park
Foundation Concrete
Others
Security Features Unknown
Pets Description Unknown
Listed by EXIT REALTY MATRIX


