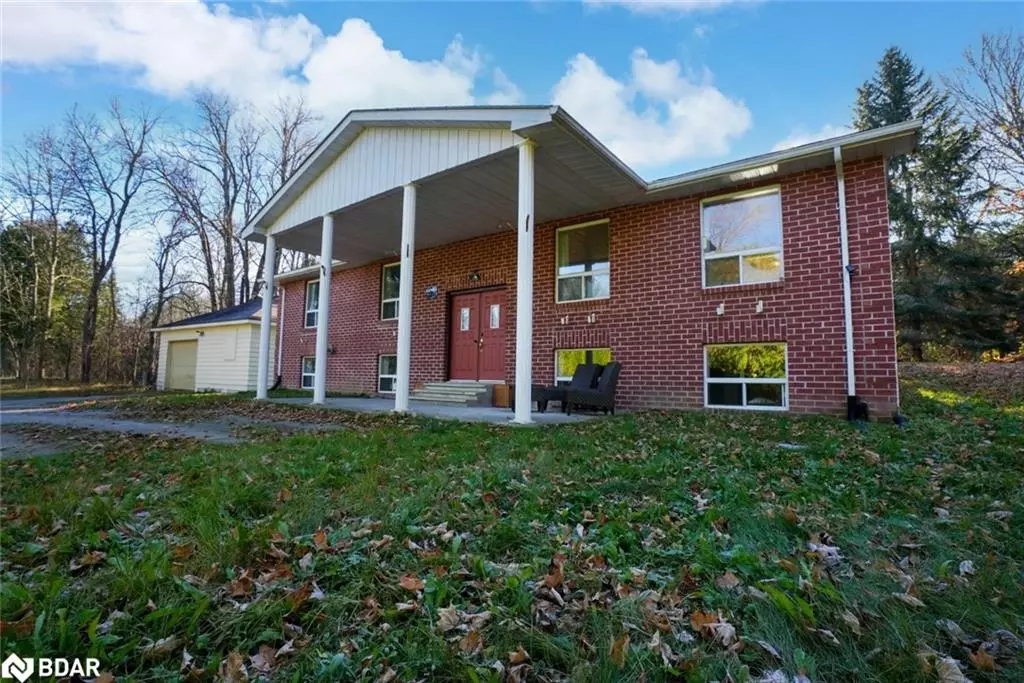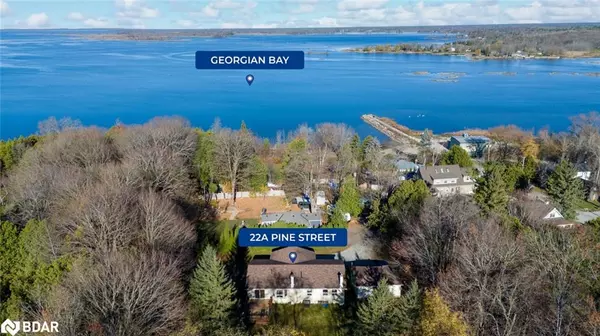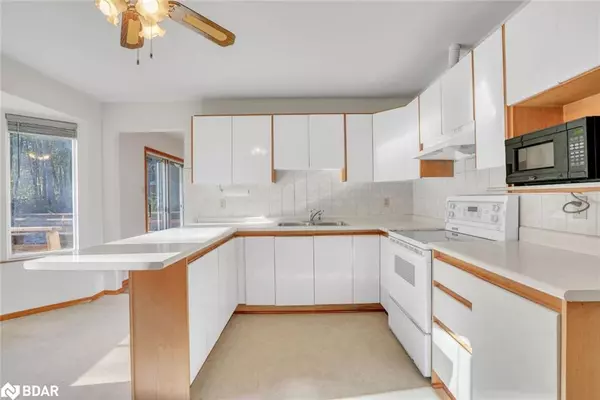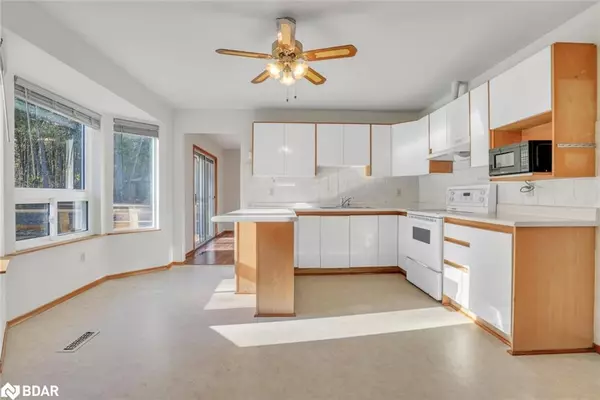
22A Pine Street Tay, ON L0K 2C0
4 Beds
2 Baths
1,512 SqFt
UPDATED:
11/22/2024 08:39 PM
Key Details
Property Type Single Family Home
Sub Type Detached
Listing Status Active Under Contract
Purchase Type For Sale
Square Footage 1,512 sqft
Price per Sqft $413
MLS Listing ID 40676225
Style Bungalow
Bedrooms 4
Full Baths 2
Abv Grd Liv Area 2,435
Originating Board Barrie
Year Built 1992
Annual Tax Amount $3,195
Lot Size 1.220 Acres
Acres 1.22
Property Description
Location
Province ON
County Simcoe County
Area Tay
Zoning R1
Direction ON-12 W/Pine St. Driveway is just past #24 Pine St. Turn immediately after the small white house.
Rooms
Basement Full, Finished
Kitchen 1
Interior
Interior Features Air Exchanger, Central Vacuum Roughed-in
Heating Forced Air, Natural Gas
Cooling Central Air
Fireplaces Number 1
Fireplaces Type Recreation Room
Fireplace Yes
Window Features Window Coverings
Appliance Water Heater Owned, Dryer, Hot Water Tank Owned, Refrigerator, Stove, Washer
Laundry In-Suite
Exterior
Parking Features Detached Garage
Garage Spaces 1.0
Waterfront Description Lake/Pond
Roof Type Asphalt Shing
Lot Frontage 10.0
Garage Yes
Building
Lot Description Urban, Irregular Lot, Beach, Highway Access, Major Highway, Park, Quiet Area
Faces ON-12 W/Pine St. Driveway is just past #24 Pine St. Turn immediately after the small white house.
Foundation Block
Sewer Septic Tank
Water Municipal
Architectural Style Bungalow
Structure Type Brick,Stucco
New Construction No
Schools
Elementary Schools Tay Shores P.S./St. Antoine Daniel C.S
High Schools Georgian Bay District S.S/St. Theresa'S Catholic H.S.
Others
Senior Community No
Tax ID 584990081
Ownership Freehold/None






