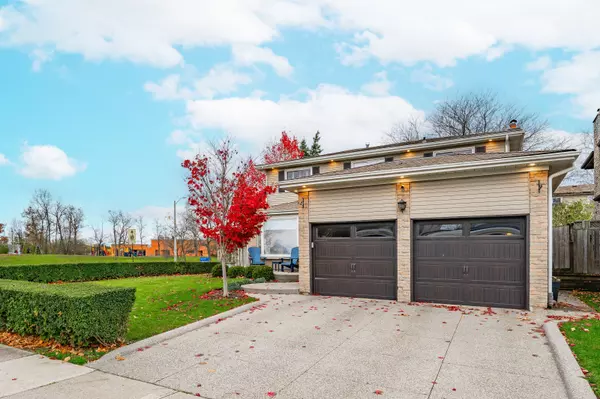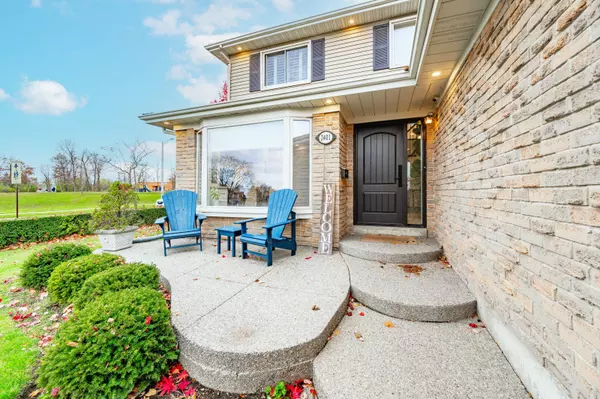REQUEST A TOUR If you would like to see this home without being there in person, select the "Virtual Tour" option and your agent will contact you to discuss available opportunities.
In-PersonVirtual Tour

$ 1,349,900
Est. payment /mo
Pending
2401 Coventry WAY Burlington, ON L7P 4C4
3 Beds
3 Baths
UPDATED:
11/19/2024 05:29 PM
Key Details
Property Type Single Family Home
Sub Type Detached
Listing Status Pending
Purchase Type For Sale
MLS Listing ID W10421863
Style 2-Storey
Bedrooms 3
Annual Tax Amount $5,059
Tax Year 2024
Property Description
This is the property you do not want to miss. Welcome to this beautifully finished corner lot home that offers both style and functionality. The main level features an open-concept layout, showcasing a gorgeous kitchen that seamlessly flows into the spacious living roomperfect for both entertaining and everyday living. The kitchen boasts modern finishes, ample cabinetry, and high-end appliances, making it a chef's dream. In addition to the main living area, you'll find a dedicated office space, ideal for working from home, studying, or as a quiet retreat. A generous pantry and formal dining room offers the perfect setting for family meals or hosting guests. Upstairs, youll find 3 beautifully sized bedrooms, including a primary suite that is the perfect retreat. The main suite boasts a large closet and a luxurious ensuite bathroom, offering both privacy and comfort. The two additional bedrooms are spacious and bright, making them perfect for family, guests, or an additional home office. With its premium corner lot location, this home offers extra space and a private, sunny yard ideal for outdoor activities or relaxing after a long day. Don't miss the opportunity to own this turn-key home in a prime neighbourhood. Book your showing today!
Location
Province ON
County Halton
Area Brant Hills
Rooms
Family Room No
Basement Half
Kitchen 1
Interior
Interior Features Other
Cooling Central Air
Fireplaces Type Natural Gas
Fireplace Yes
Heat Source Gas
Exterior
Garage Private Double
Garage Spaces 2.0
Pool None
Waterfront No
Roof Type Asphalt Shingle
Total Parking Spaces 4
Building
Foundation Poured Concrete
Listed by REAL BROKER ONTARIO LTD.






