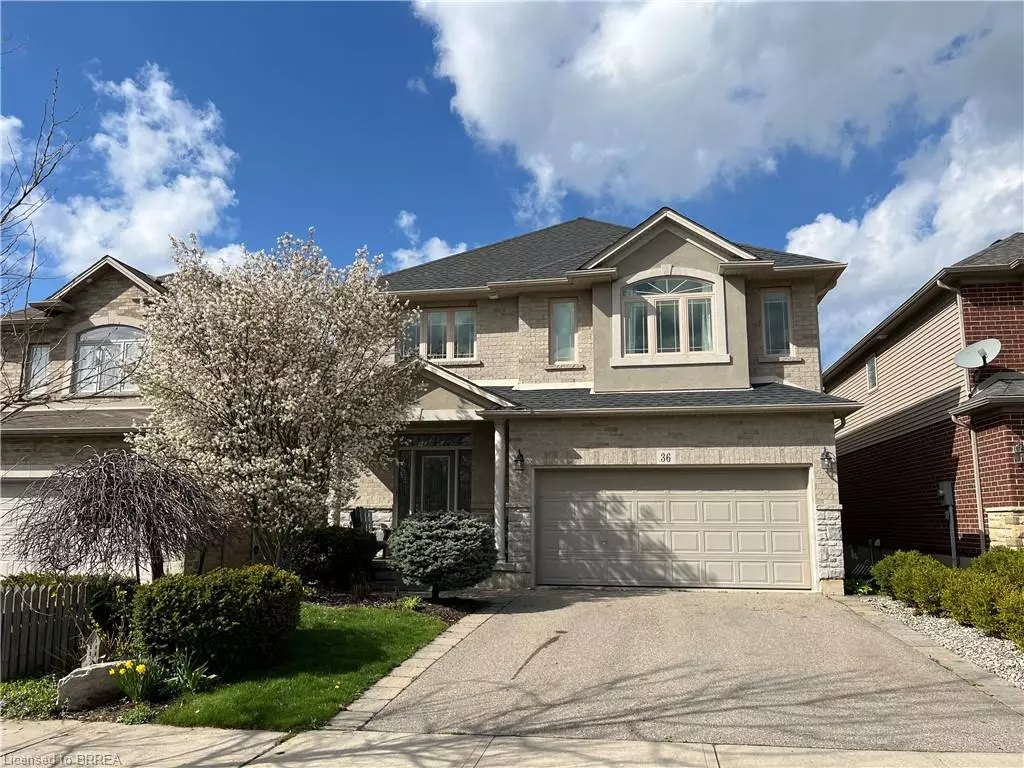
36 Kellogg Avenue Mount Hope, ON L0R 1W0
4 Beds
4 Baths
2,387 SqFt
OPEN HOUSE
Sat Nov 23, 2:00pm - 4:00pm
UPDATED:
11/20/2024 05:05 AM
Key Details
Property Type Single Family Home
Sub Type Detached
Listing Status Active
Purchase Type For Sale
Square Footage 2,387 sqft
Price per Sqft $481
MLS Listing ID 40677011
Style Two Story
Bedrooms 4
Full Baths 2
Half Baths 2
Abv Grd Liv Area 2,387
Originating Board Brantford
Year Built 2009
Annual Tax Amount $6,729
Property Description
Location
Province ON
County Hamilton
Area 53 - Glanbrook
Zoning R4-188
Direction Glancaster Rd to Kopperfield Lane to Kellogg Ave
Rooms
Basement Full, Finished, Sump Pump
Kitchen 1
Interior
Interior Features Central Vacuum, Auto Garage Door Remote(s)
Heating Fireplace-Gas, Natural Gas
Cooling Central Air
Fireplaces Number 1
Fireplaces Type Living Room, Gas
Fireplace Yes
Appliance Water Heater Owned, Dishwasher, Dryer, Range Hood, Refrigerator, Stove, Washer
Laundry Gas Dryer Hookup, Laundry Room, Upper Level, Washer Hookup
Exterior
Exterior Feature Landscaped
Garage Attached Garage, Garage Door Opener, Asphalt
Garage Spaces 1.5
Waterfront No
Roof Type Asphalt Shing
Porch Deck, Patio, Porch
Lot Frontage 40.0
Lot Depth 92.0
Garage Yes
Building
Lot Description Urban, Rectangular, Airport, Ample Parking, Cul-De-Sac, Highway Access, Open Spaces, Park, Place of Worship, Playground Nearby, Public Transit, School Bus Route, Schools, Shopping Nearby
Faces Glancaster Rd to Kopperfield Lane to Kellogg Ave
Foundation Poured Concrete
Sewer Sewer (Municipal)
Water Municipal-Metered
Architectural Style Two Story
Structure Type Brick,Stone,Vinyl Siding
New Construction No
Schools
Elementary Schools St. Therese Of Lisieux,
Others
Senior Community No
Tax ID 169010635
Ownership Freehold/None






