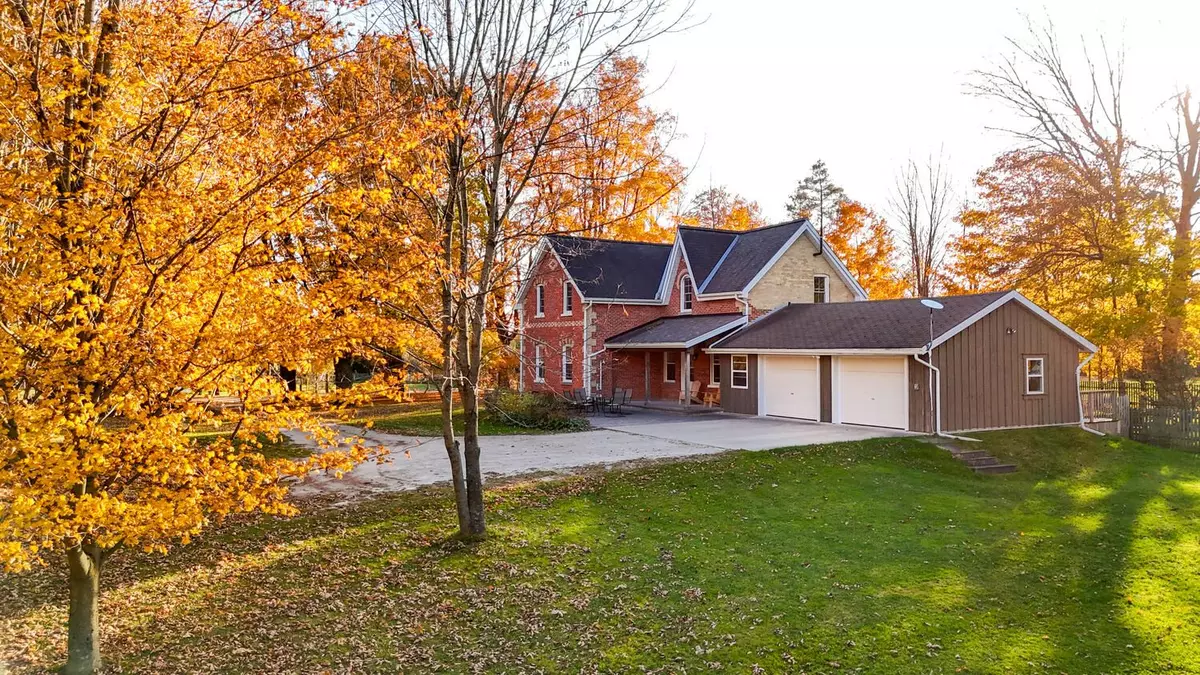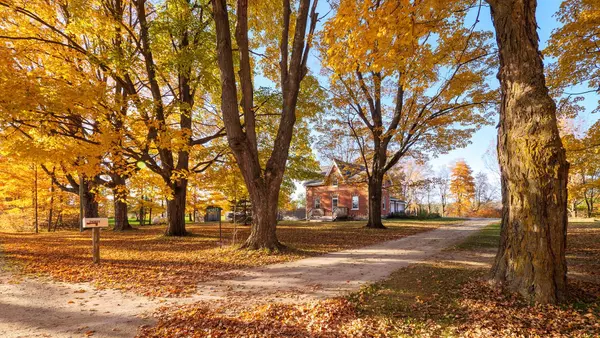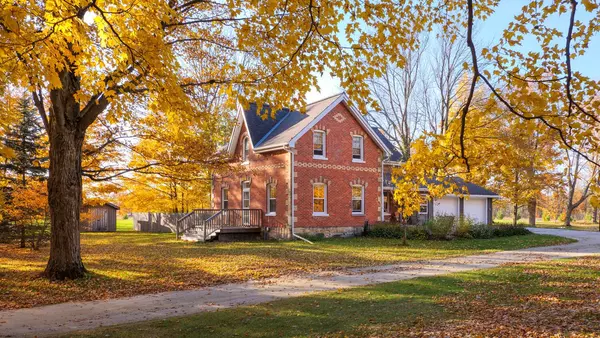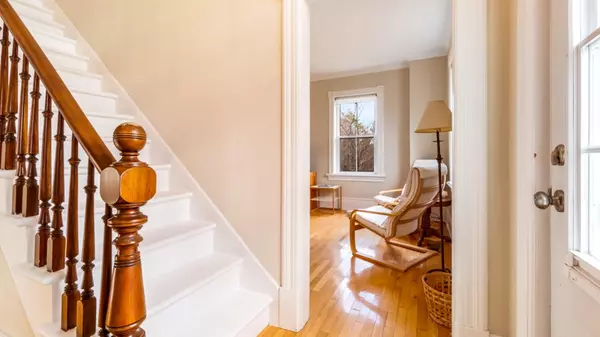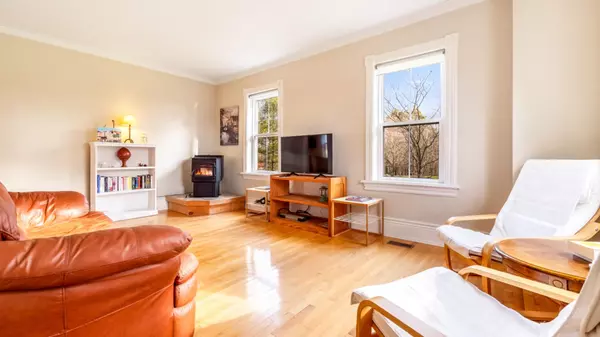
743023 Sideroad 10 N/A Chatsworth, ON N0H 1G0
3 Beds
2 Baths
2 Acres Lot
UPDATED:
11/14/2024 09:16 PM
Key Details
Property Type Single Family Home
Sub Type Detached
Listing Status Active
Purchase Type For Sale
Approx. Sqft 1500-2000
MLS Listing ID X10424947
Style 2-Storey
Bedrooms 3
Annual Tax Amount $3,688
Tax Year 2024
Lot Size 2.000 Acres
Property Description
Location
Province ON
County Grey County
Area Rural Chatsworth
Rooms
Family Room No
Basement Partial Basement, Unfinished
Kitchen 1
Interior
Interior Features Propane Tank, Sump Pump, Water Heater Owned, Water Softener, Workbench
Cooling Central Air
Fireplaces Type Living Room, Pellet Stove
Fireplace Yes
Heat Source Propane
Exterior
Exterior Feature Deck, Landscaped, Patio, Porch, Privacy, Year Round Living
Garage Private
Garage Spaces 6.0
Pool None
Waterfront No
View Trees/Woods
Roof Type Asphalt Shingle
Topography Open Space,Wooded/Treed
Total Parking Spaces 8
Building
Unit Features School Bus Route
Foundation Stone, Slab
Others
Security Features Smoke Detector,Carbon Monoxide Detectors


