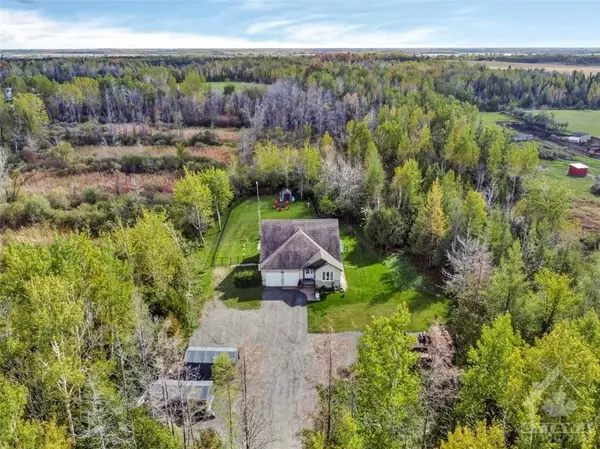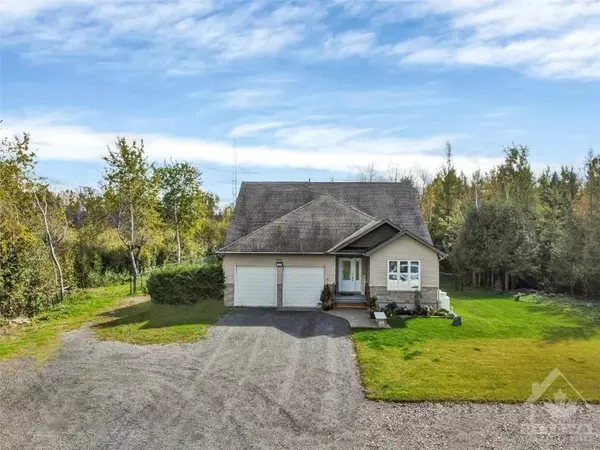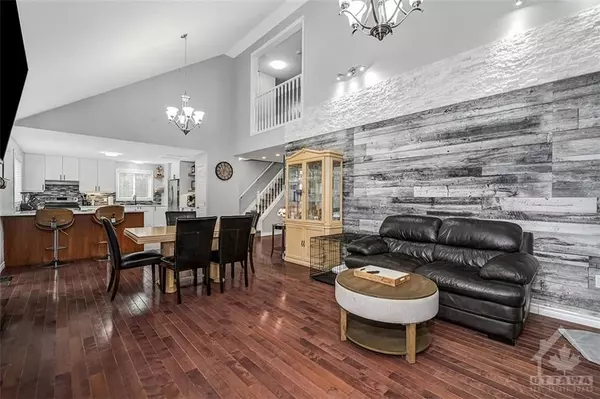
3710 PADEN RD Manotick - Kars - Rideau Twp And Area, ON K0A 2T0
4 Beds
4 Baths
2 Acres Lot
UPDATED:
11/21/2024 01:50 PM
Key Details
Property Type Single Family Home
Sub Type Detached
Listing Status Active
Purchase Type For Sale
MLS Listing ID X10425526
Style 2-Storey
Bedrooms 4
Annual Tax Amount $5,077
Tax Year 2024
Lot Size 2.000 Acres
Property Description
Location
Province ON
County Ottawa
Area 8008 - Rideau Twp S Of Reg Rd 6 W Of Mccordick Rd.
Rooms
Family Room No
Basement Full, Finished
Separate Den/Office 2
Interior
Interior Features Water Heater Owned, Water Treatment, Other
Cooling Central Air
Fireplaces Type Natural Gas
Fireplace Yes
Heat Source Propane
Exterior
Exterior Feature Hot Tub, Deck
Garage Inside Entry
Pool None
Roof Type Asphalt Shingle
Total Parking Spaces 10
Building
Unit Features Golf,Park,Wooded/Treed,Fenced Yard
Foundation Concrete
Others
Security Features Unknown
Pets Description Unknown






