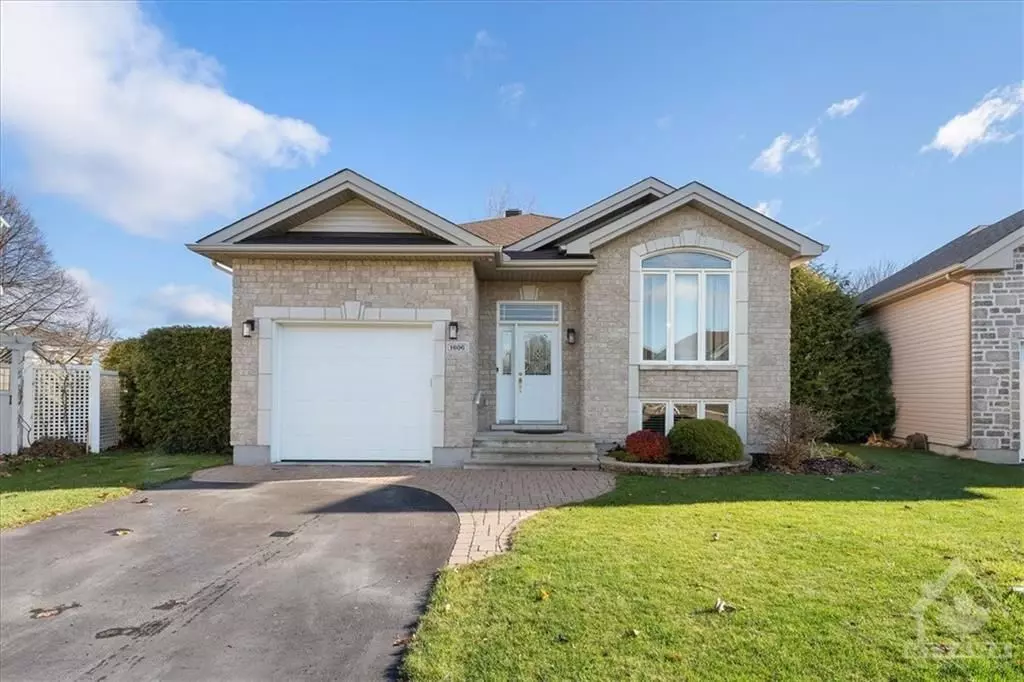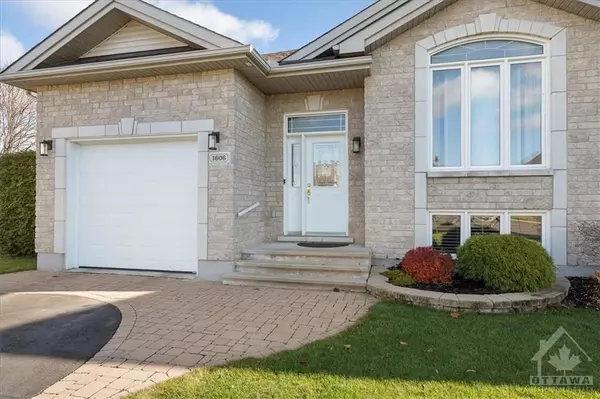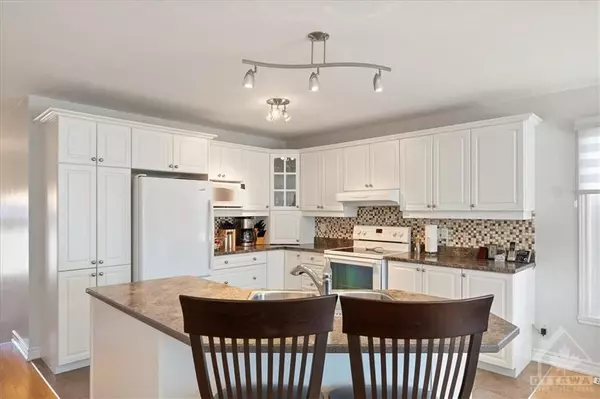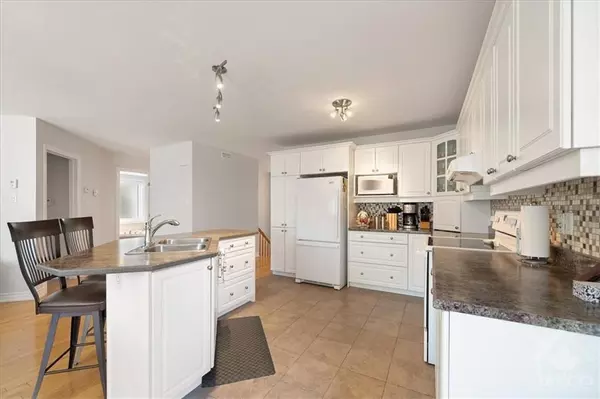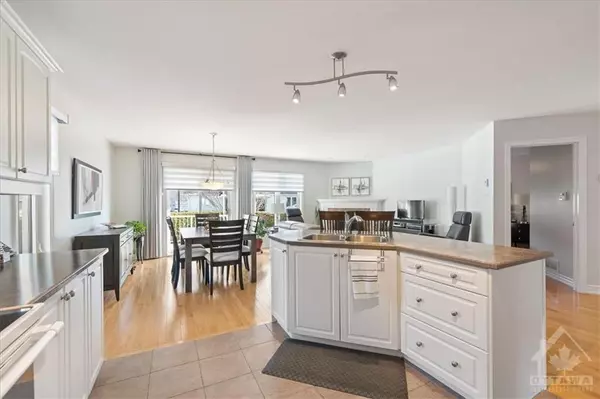REQUEST A TOUR If you would like to see this home without being there in person, select the "Virtual Tour" option and your agent will contact you to discuss available opportunities.
In-PersonVirtual Tour

$ 599,900
Est. payment /mo
New
1606 SEBASTIEN CRES Clarence-rockland, ON K4K 1V9
2 Beds
2 Baths
UPDATED:
11/21/2024 07:36 AM
Key Details
Property Type Single Family Home
Sub Type Detached
Listing Status Active
Purchase Type For Sale
MLS Listing ID X10425643
Style Bungalow
Bedrooms 2
Annual Tax Amount $4,484
Tax Year 2024
Property Description
Flooring: Hardwood, WOW, true pride of ownership. This beautiful bungalow features on the main floor, an open concept kitchen / dining & living rooms, 2 large bedrooms, 4 pce bathroom w/soaker jacuzzi tub; garage inside access, gleaming hardwood floors, Hunter Douglas blinds, patio door leading to deck with awning, new large patio area perfect for entertaining friends & family, fenced yard, storage shed. On the lower level, you will find a good size family room, 2 pce bathroom, large storage room, a cedar closet/room PLUS a dream workshop perfect for the hobbyist in the family. This home sits on a quiet cul-de-sac, walking distance to grocery stores, coffee shops, schools, parks, restaurants and more. Look no further. Book your showings before it's too late !!, Flooring: Ceramic, Flooring: Laminate
Location
Province ON
County Prescott And Russell
Area 606 - Town Of Rockland
Rooms
Family Room No
Basement Full, Finished
Interior
Interior Features Air Exchanger, Other
Cooling Central Air
Fireplaces Type Natural Gas
Fireplace Yes
Heat Source Gas
Exterior
Exterior Feature Deck
Garage Unknown
Pool None
Roof Type Asphalt Shingle
Total Parking Spaces 3
Building
Unit Features Golf,Park,Cul de Sac/Dead End,Fenced Yard
Foundation Concrete
Others
Security Features Unknown
Pets Description Unknown
Listed by RE/MAX DELTA REALTY


