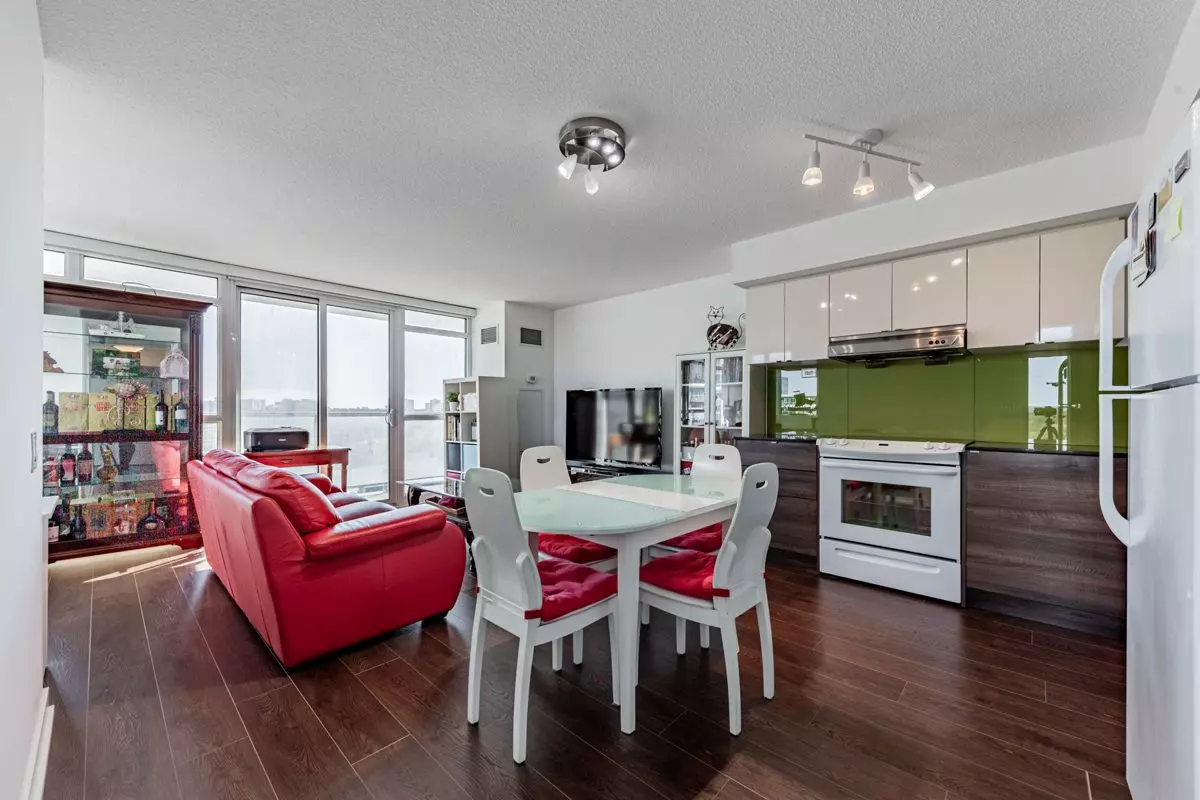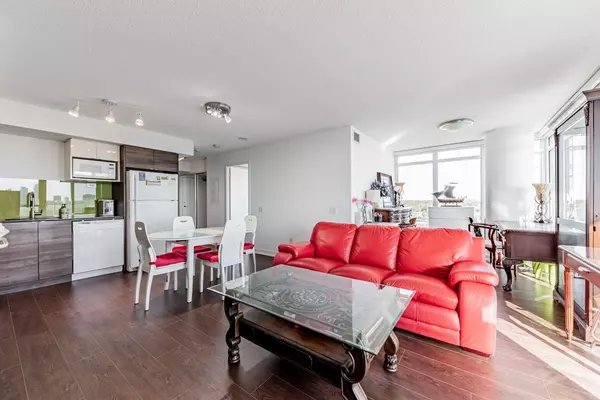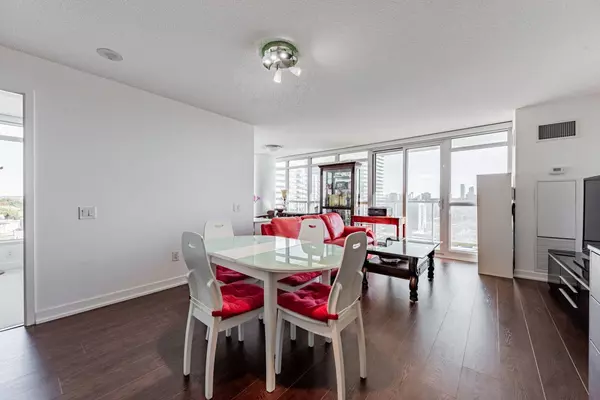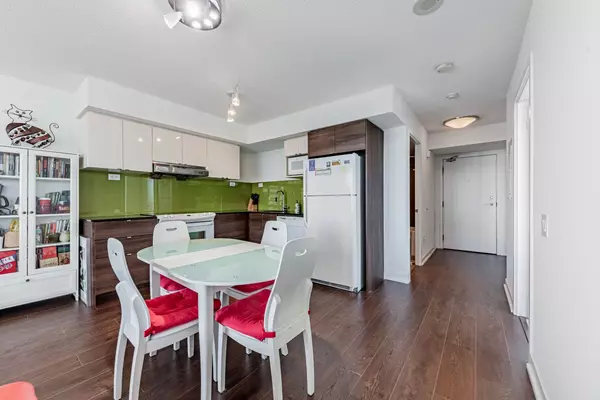REQUEST A TOUR If you would like to see this home without being there in person, select the "Virtual Tour" option and your agent will contact you to discuss available opportunities.
In-PersonVirtual Tour

$ 658,000
Est. payment /mo
Active
121 Mcmahon DR #1201 Toronto C15, ON M2K 0C1
1 Bed
1 Bath
UPDATED:
11/19/2024 06:33 PM
Key Details
Property Type Condo
Sub Type Condo Apartment
Listing Status Active
Purchase Type For Sale
Approx. Sqft 700-799
MLS Listing ID C10426452
Style Apartment
Bedrooms 1
HOA Fees $635
Annual Tax Amount $2,489
Tax Year 2024
Property Description
Experience contemporary urban living in this chic 1 + den bedroom unit at 121 McMahon Dr, Toronto. This modern condo boasts a bright, open-concept design with elegant finishes and expansive windows that bathe the interior in natural light. The stylish kitchen features stainless steel appliances & sleek granite countertops, perfect for casual dining. The generous bedroom includes ample closet space, while the flexible den can easily function as a home office or additional guest area. Enjoy the convenience of in-suite laundry and a range of premium building amenities, such as a fitness center, indoor pool, and 24-hour concierge service. Nestled in a vibrant North York neighborhood, you'll be steps away from shopping, dining, parks, and public transportation, making it an ideal choice for urban professionals and first-time buyers. Don't miss your opportunity to call this exceptional unit at 121 McMahon Dr your new home!
Location
Province ON
County Toronto
Area Bayview Village
Region Bayview Village
City Region Bayview Village
Rooms
Family Room No
Basement None
Kitchen 1
Separate Den/Office 1
Interior
Interior Features Carpet Free
Cooling Central Air
Fireplace No
Heat Source Gas
Exterior
Garage Underground
Total Parking Spaces 1
Building
Story 11
Unit Features Clear View,Hospital,Park,Public Transit,Rec./Commun.Centre,School
Locker None
Others
Pets Description Restricted
Listed by FIRST CLASS REALTY INC.






