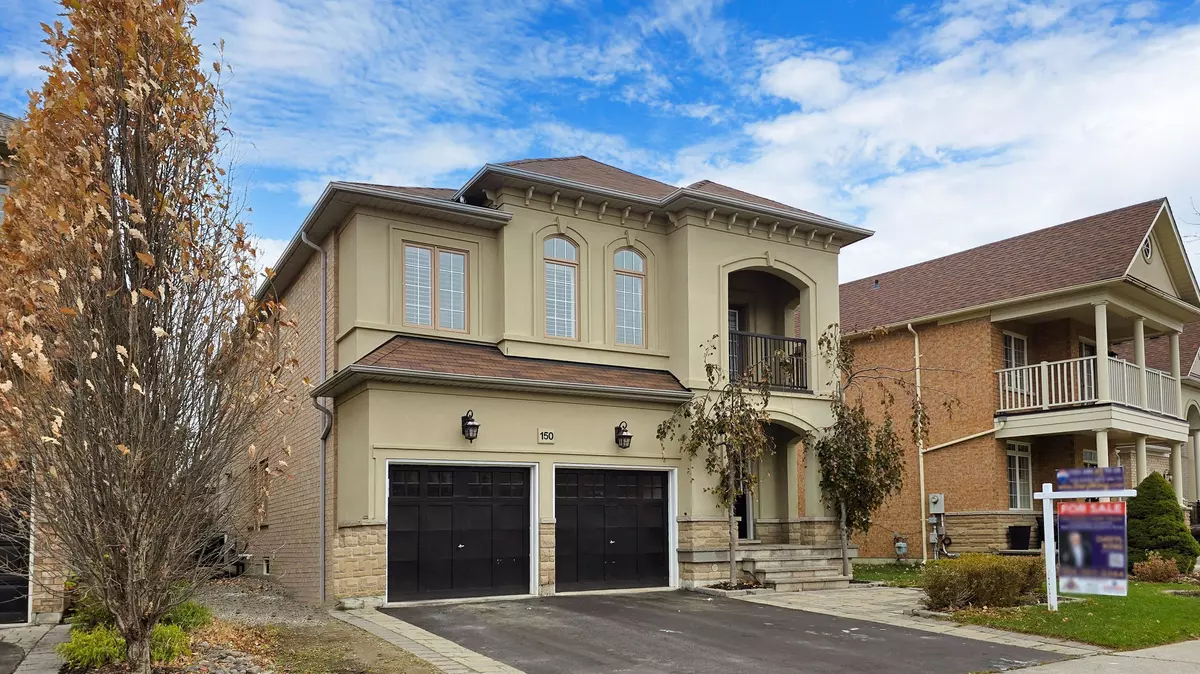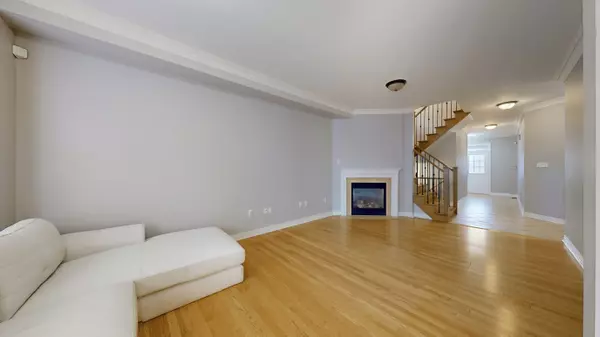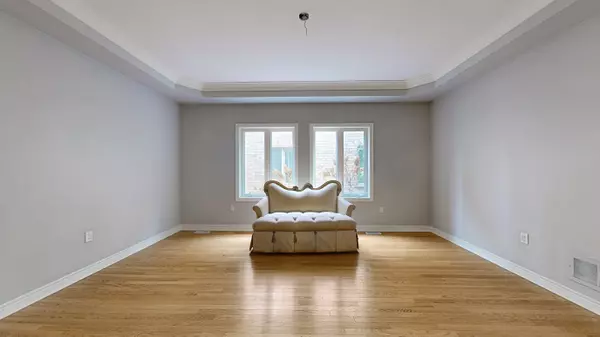REQUEST A TOUR If you would like to see this home without being there in person, select the "Virtual Tour" option and your agent will contact you to discuss available opportunities.
In-PersonVirtual Tour

$ 1,680,000
Est. payment /mo
New
150 Peak Point BLVD Vaughan, ON L6A 0C1
4 Beds
4 Baths
UPDATED:
11/21/2024 09:27 PM
Key Details
Property Type Single Family Home
Sub Type Detached
Listing Status Active
Purchase Type For Sale
MLS Listing ID N10427093
Style 2-Storey
Bedrooms 4
Annual Tax Amount $6,471
Tax Year 2023
Property Description
Welcome to the Exquisite 4+1 Bedroom 4 Bathroom Executive Home located in a Highly Demanded Community of Vaughan. Close to Parks, Schools, Maple GO, Cortellucci Vaughan Hospital, Golf Clubs & Much More! Dream Kitchen that offers Viking Professional Built-In Appliances such as the Stainless Steel Fridge/Freezer, Built-In Oven/Microwave, 36" 6-Burner Gas Cooktop, Exhaust Fan, Miele Dishwasher along with Granite Countertops, Marble Backsplash, Recessed Lights, Extended Cabinetry, Pot Drawers & Centre Island. Open Concept Family Room with Gas Fireplace, California Shutters and Crown Moulding. Hardwood Floor Main Level Accessing Full Double Garage With Shelving & Garage Door Opener. Possibility for Separate Entrance. Hardwood Staircase with Iron Stair Railing. Double Door Entry Primary Suite with Walk-In Closet & 6 Piece Ensuite Including Bidet, Jet Tub & Frameless Shower. Spacious Secondary Bedrooms W/ Large Windows & Washroom on Second Floor. Separate Laundry Room with Bosch Front Load Washer/Dryer & Floor Drain. Professionally Finished Lower Level with Every Detail Considered. Bedroom with 3 Piece Ensuite and Recreational Area with Napoleon Electric Fireplace. Well Designed Layout Offers Additional Living Space for the Family, In-Laws and/or Entertaining!
Location
Province ON
County York
Area Rural Vaughan
Rooms
Family Room Yes
Basement Finished
Kitchen 1
Separate Den/Office 1
Interior
Interior Features Auto Garage Door Remote, Carpet Free, Central Vacuum, Floor Drain, In-Law Capability
Cooling Central Air
Fireplace Yes
Heat Source Gas
Exterior
Garage Private Double
Garage Spaces 2.0
Pool None
Waterfront No
Roof Type Asphalt Shingle
Total Parking Spaces 4
Building
Foundation Poured Concrete
Listed by RE/MAX HALLMARK REALTY LTD.






