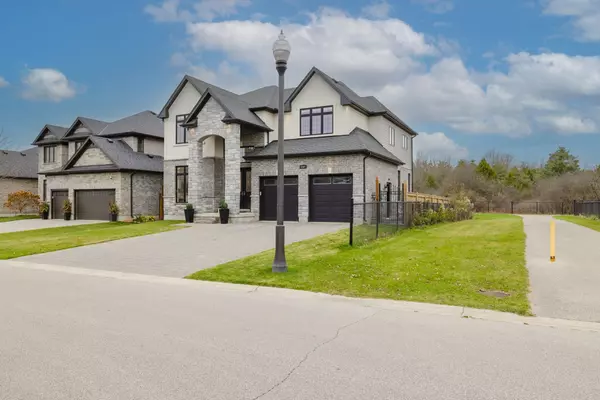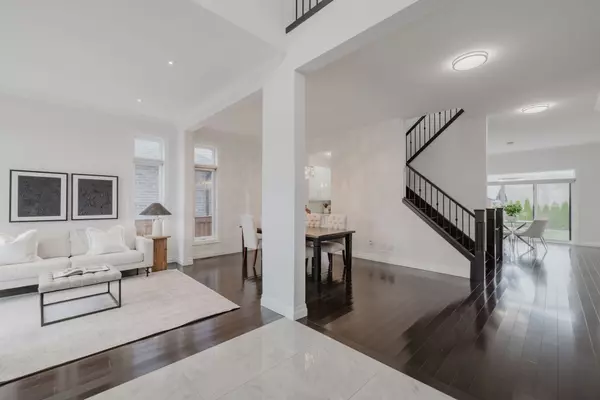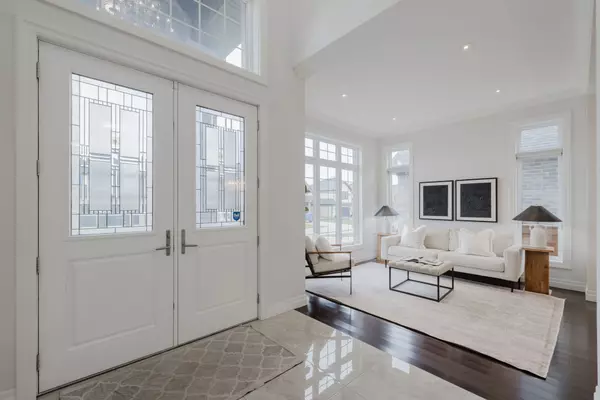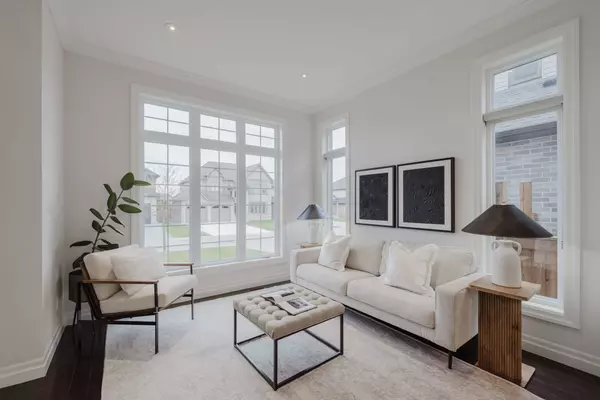
2287 Springridge DR London, ON N5X 0J7
4 Beds
4 Baths
UPDATED:
11/19/2024 02:21 AM
Key Details
Property Type Single Family Home
Sub Type Detached
Listing Status Active
Purchase Type For Sale
MLS Listing ID X10428672
Style 2-Storey
Bedrooms 4
Annual Tax Amount $6,841
Tax Year 2023
Property Description
Location
Province ON
County Middlesex
Area North C
Rooms
Family Room Yes
Basement Full, Unfinished
Kitchen 1
Interior
Interior Features ERV/HRV, Sump Pump, Water Heater, Water Purifier, Water Softener
Cooling Central Air
Fireplaces Type Natural Gas
Fireplace Yes
Heat Source Gas
Exterior
Exterior Feature Lighting, Patio, Landscaped, Privacy
Garage Private Double
Garage Spaces 4.0
Pool None
Waterfront No
View Forest, Trees/Woods
Roof Type Asphalt Shingle
Topography Level
Total Parking Spaces 6
Building
Unit Features Level,Wooded/Treed,Park,Rec./Commun.Centre,Library,Fenced Yard
Foundation Concrete
Others
Security Features Smoke Detector,Carbon Monoxide Detectors,Alarm System






