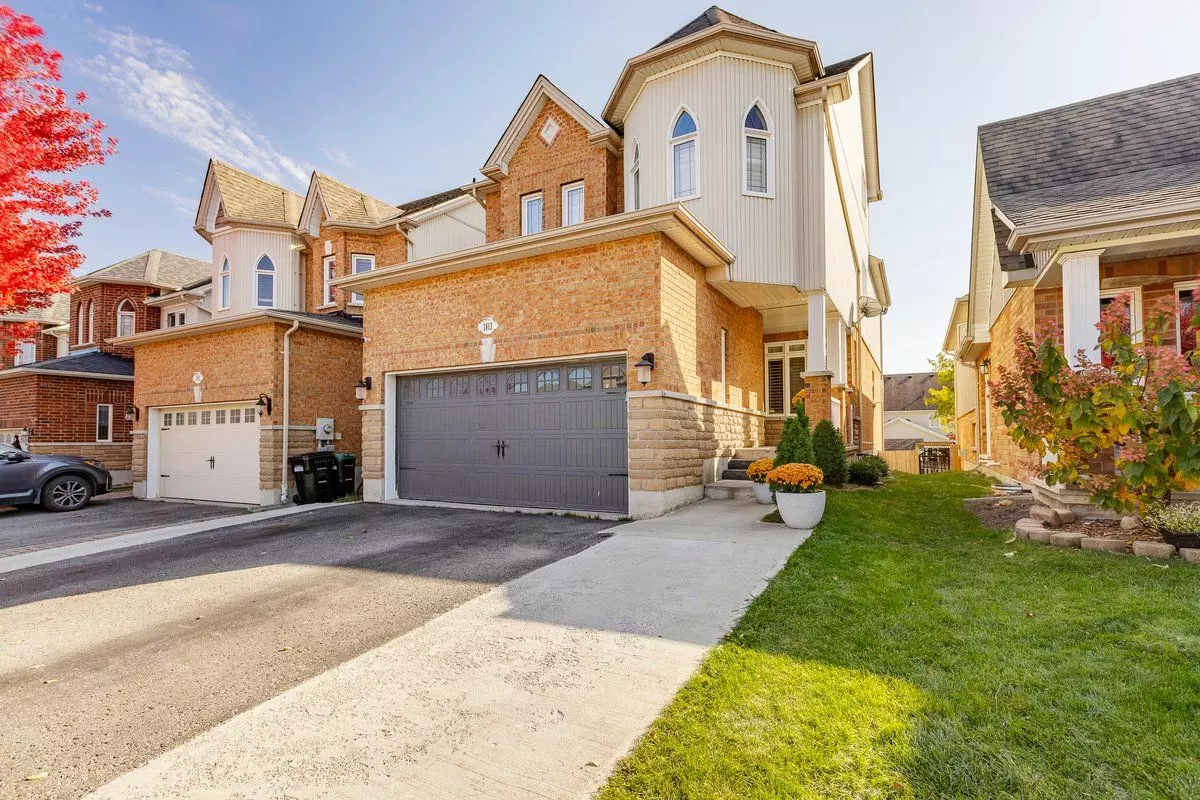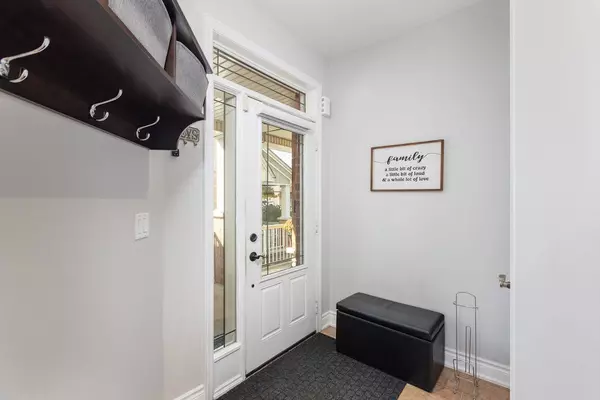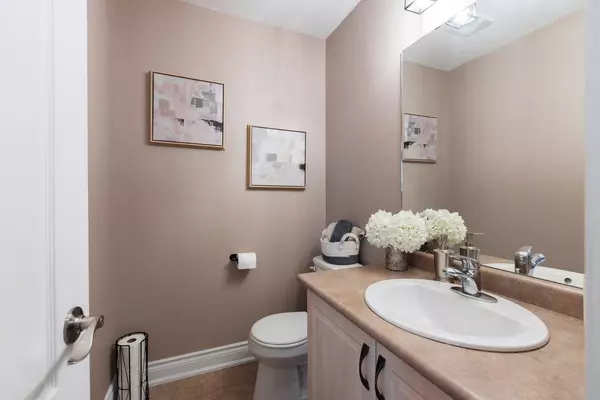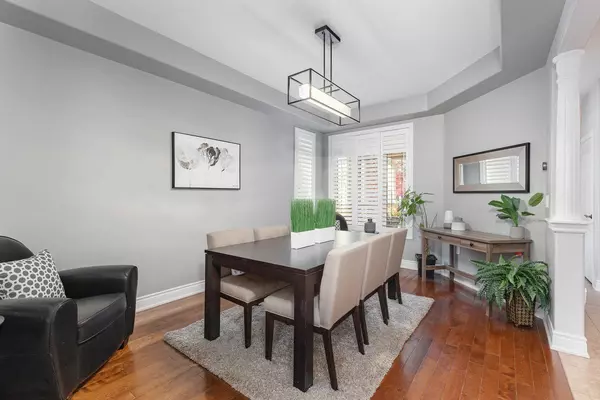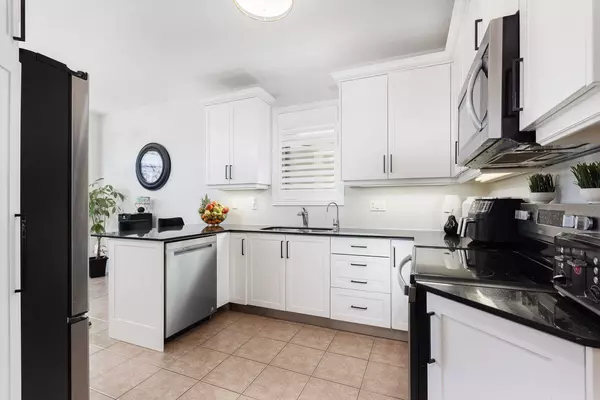REQUEST A TOUR If you would like to see this home without being there in person, select the "Virtual Tour" option and your agent will contact you to discuss available opportunities.
In-PersonVirtual Tour

$ 1,135,000
Est. payment /mo
Active
1813 Lamstone ST Innisfil, ON L9S 4Z9
5 Beds
5 Baths
UPDATED:
12/03/2024 03:20 AM
Key Details
Property Type Single Family Home
Sub Type Detached
Listing Status Active
Purchase Type For Sale
Approx. Sqft 3500-5000
MLS Listing ID N10429511
Style 2-Storey
Bedrooms 5
Annual Tax Amount $5,368
Tax Year 2024
Property Description
Turn-key opportunity! 3702 sqft 5+1 bedroom family home w/1 bedroom in-law suite in the finished walkout basement! Offers a functional layout which lends itself to casual or formal gatherings. Updated kitchen '21 w/granite countertops & S/S appliances, walkout from bright breakfast area to the rebuilt upper deck w/staircase '21 o/looking fenced backyard, formal living/dining w/decorative pillars, large main floor family rm w/ corner gas fireplace. The 2nd level boasts 4 generous sized bdrms. Spacious primary bedroom retreat, walk-in closet & 5-pc ensuite bath, 2nd & 3rd bedroom also include walk-in closets & the 3rd features cathedral-style windows illuminating the room w/natural light. The upper level is finished with a 5th bedroom or family room, complete with a 3-pc ensuite bath & closet! A rare find! The finished basement offers additional living space w/the self contained open-concept in-law suite ready to accommodate extended family or for potential income. Also includes large utility & cold room. Other highlights include hardwood, ceramics & laminate throughout home, main floor laundry, vinyl windows, new hi-efficiency furnace '23, modern light fixtures throughout, most rooms freshly painted '24, extended driveway to accommodate additional parking+++ Perfect opportunity for those seeking an in-law apartment or 2nd property, presenting an ideal investment opportunity! Excellent location close to lake, schools and parks w/easy commute to highway 400 & nearby towns.
Location
Province ON
County Simcoe
Community Alcona
Area Simcoe
Region Alcona
City Region Alcona
Rooms
Family Room Yes
Basement Apartment, Finished with Walk-Out
Kitchen 2
Separate Den/Office 1
Interior
Interior Features None
Cooling Central Air
Fireplace Yes
Heat Source Gas
Exterior
Parking Features Private Double
Garage Spaces 3.0
Pool None
Waterfront Description None
Roof Type Asphalt Shingle
Total Parking Spaces 5
Building
Unit Features Beach,Fenced Yard,Golf,Lake/Pond,Park,School
Foundation Poured Concrete
Listed by ROYAL LEPAGE RCR REALTY


