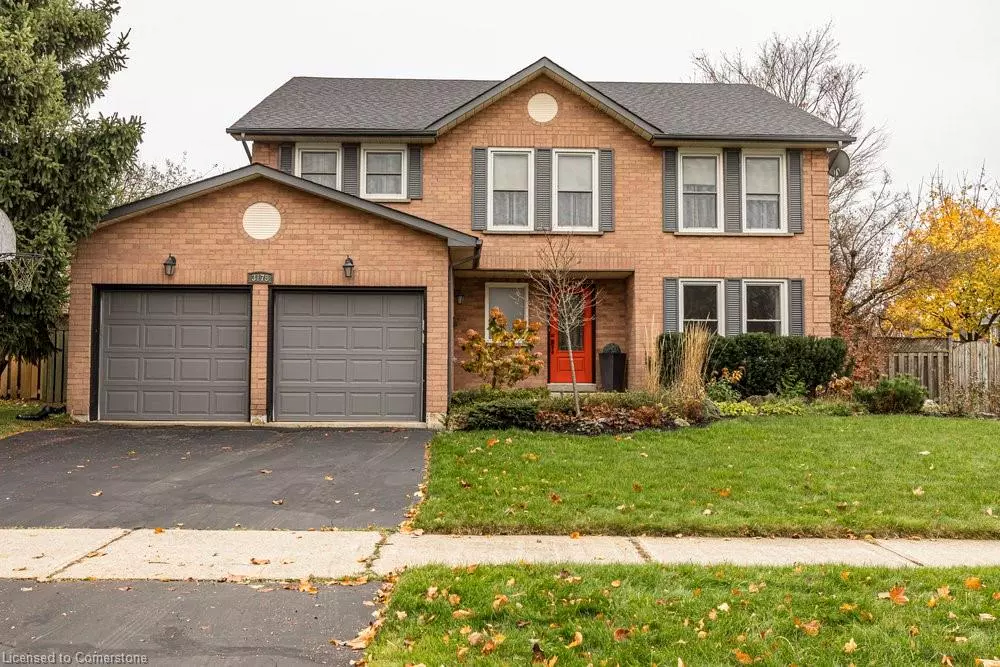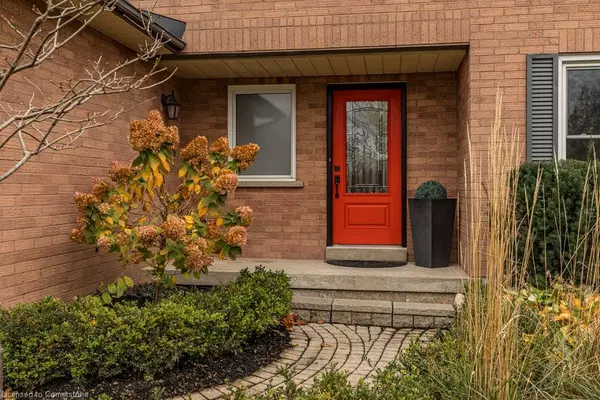
3178 Philip Street Burlington, ON L7M 3J1
4 Beds
4 Baths
2,682 SqFt
UPDATED:
11/19/2024 05:43 AM
Key Details
Property Type Single Family Home
Sub Type Detached
Listing Status Active
Purchase Type For Sale
Square Footage 2,682 sqft
Price per Sqft $520
MLS Listing ID 40677543
Style Two Story
Bedrooms 4
Full Baths 2
Half Baths 2
Abv Grd Liv Area 2,682
Originating Board Hamilton - Burlington
Year Built 1988
Annual Tax Amount $6,252
Property Description
Inside, you’ll be greeted by an abundance of natural light streaming through expansive windows that span the back of the home, highlighting its spacious, thoughtfully designed layout. The fully finished interior ensures every inch of space is beautifully functional and move-in ready.
The location is second to none—family-friendly streets, top-rated schools, picturesque parks, and a short drive to downtown Burlington’s vibrant offerings. Newer roof and updated HVAC.
Don’t miss your chance to make this exceptional property your forever home. Contact us today for a private showing!
Location
Province ON
County Halton
Area 35 - Burlington
Zoning R3.2
Direction Owen Lane to Philip
Rooms
Basement Full, Finished
Kitchen 1
Interior
Interior Features Auto Garage Door Remote(s), Ceiling Fan(s), Solar Tube(s)
Heating Forced Air
Cooling Central Air
Fireplaces Type Wood Burning
Fireplace Yes
Appliance Built-in Microwave, Dryer, Refrigerator, Washer
Laundry Main Level
Exterior
Garage Attached Garage, Asphalt
Garage Spaces 2.0
Waterfront No
Roof Type Asphalt Shing
Lot Frontage 68.9
Lot Depth 100.07
Garage Yes
Building
Lot Description Urban, Park, Place of Worship, Public Transit, Schools, Shopping Nearby
Faces Owen Lane to Philip
Foundation Poured Concrete
Sewer Sewer (Municipal)
Water Municipal
Architectural Style Two Story
Structure Type Brick
New Construction No
Others
Senior Community No
Tax ID 071800082
Ownership Freehold/None






