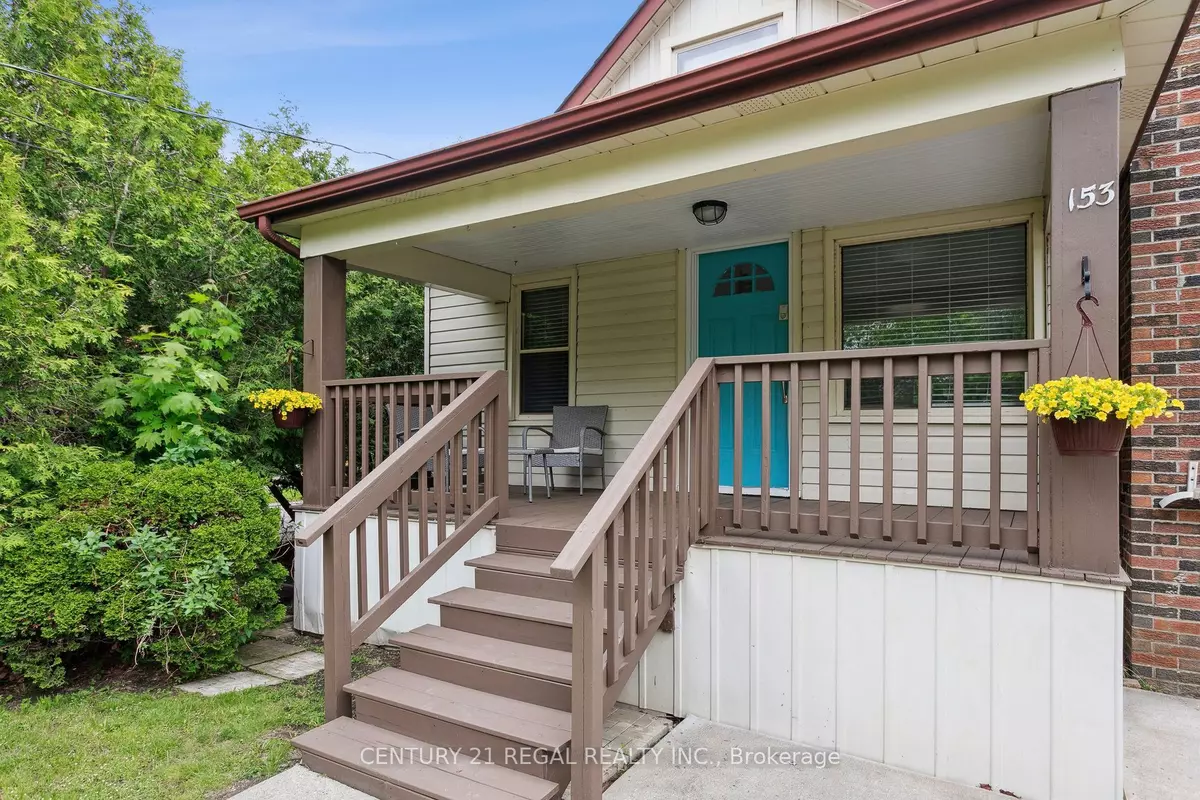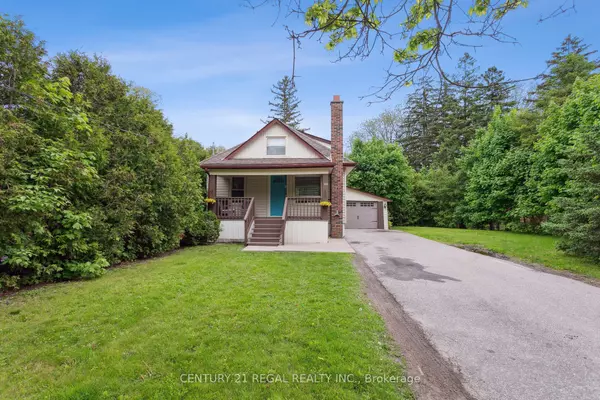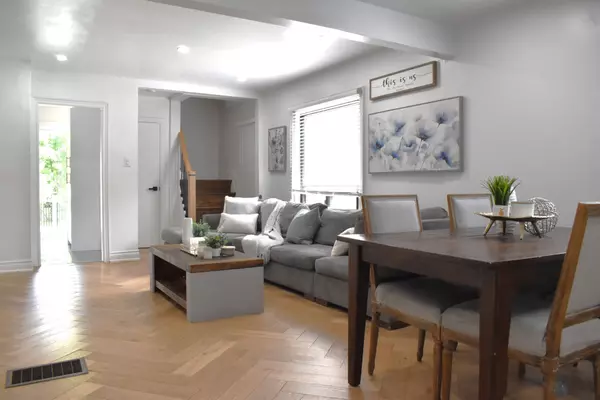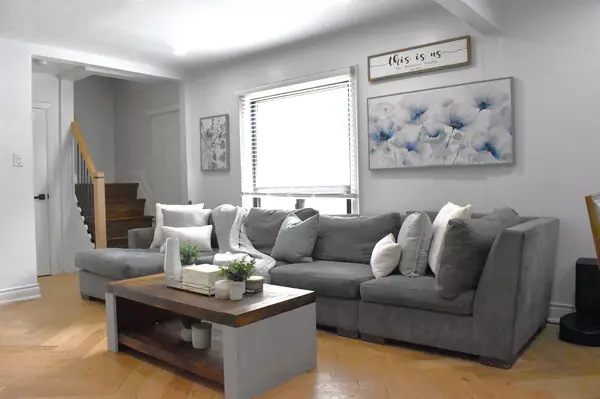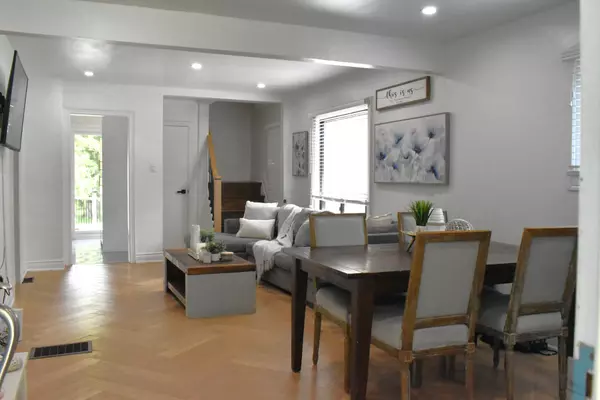REQUEST A TOUR If you would like to see this home without being there in person, select the "Virtual Tour" option and your agent will contact you to discuss available opportunities.
In-PersonVirtual Tour

$ 999,900
Est. payment /mo
New
153 Clarence ST Vaughan, ON L4L 1L4
3 Beds
2 Baths
UPDATED:
11/21/2024 03:12 AM
Key Details
Property Type Single Family Home
Sub Type Detached
Listing Status Active
Purchase Type For Sale
MLS Listing ID N10429793
Style Bungalow
Bedrooms 3
Annual Tax Amount $4,852
Tax Year 2023
Property Description
Beautiful 1.5 storey bungalow with fully finished basement suite on a gorgeous ravine lot! Step inside to discover the newly renovated kitchen and bathrooms that blend modern style with practicality. This adaptable floor plan caters to families of any size, in any stage of life, featuring two main floor bedrooms, two basement bedrooms, and a spacious upstairs loft that can be used as a primary suite or family room. Step outside onto your newly built sprawling deck and take in the expansive backyard, perfect for cozy afternoons or hosting lively gatherings. Make use of the oversized outdoor shed for storage or even convert it into more living space! The fully finished basement boasts its own kitchen, bathroom, laundry, and separate entrance offering endless possibilities for extra income or living space. With the added convenience of an attached garage with new smart opener - this home is move-in ready. And with a lot this size, you can let your imagination run wild with future possibilities!
Location
Province ON
County York
Area West Woodbridge
Rooms
Family Room Yes
Basement Apartment, Finished
Kitchen 2
Separate Den/Office 2
Interior
Interior Features Auto Garage Door Remote, Carpet Free, Guest Accommodations, In-Law Capability
Cooling Central Air
Fireplace No
Heat Source Gas
Exterior
Garage Tandem
Garage Spaces 5.0
Pool None
Waterfront No
Roof Type Shingles
Total Parking Spaces 6
Building
Foundation Concrete Block
Listed by CENTURY 21 REGAL REALTY INC.


