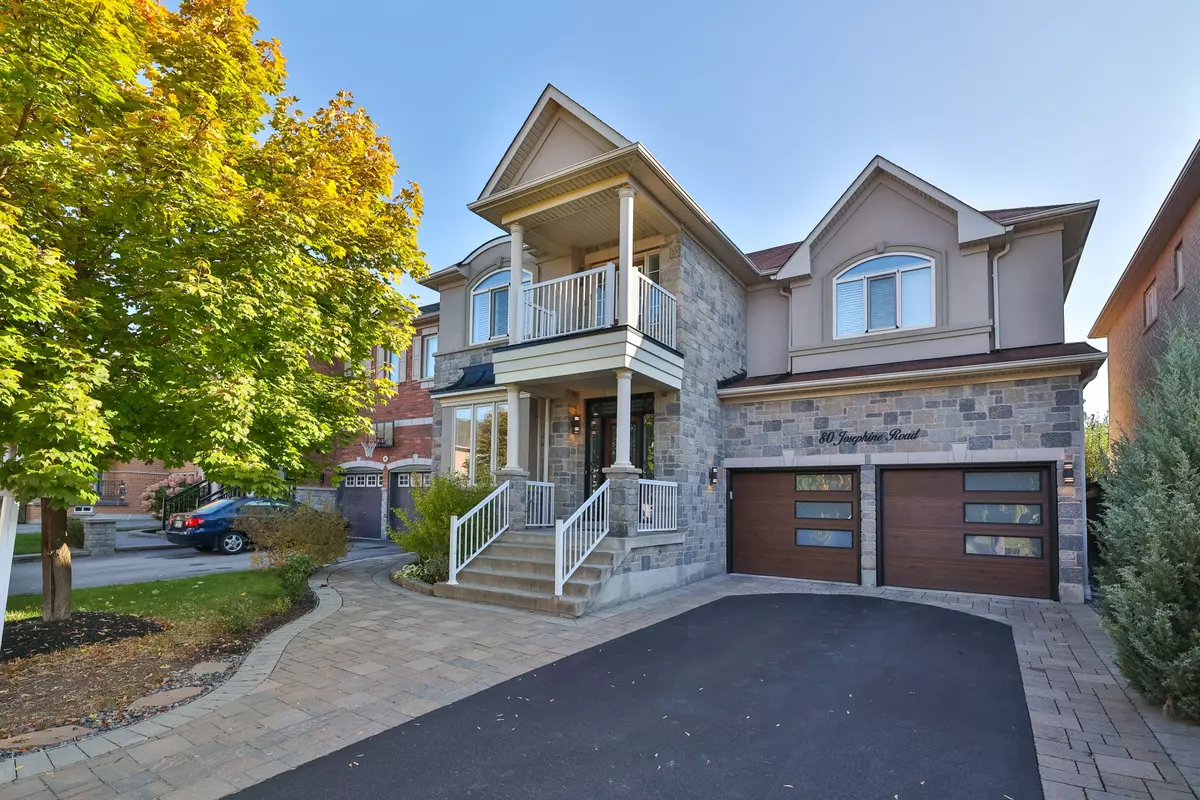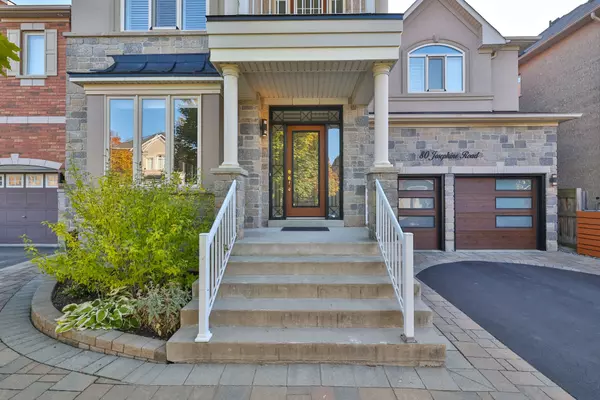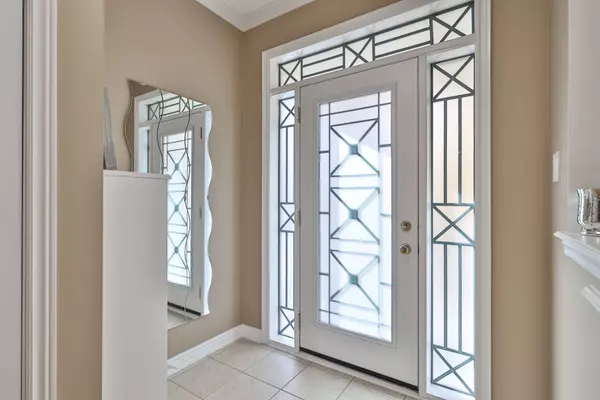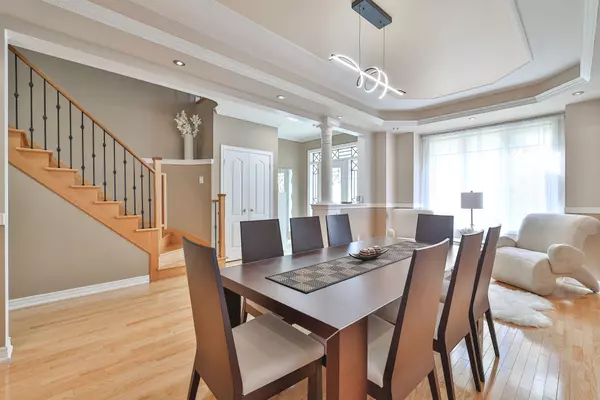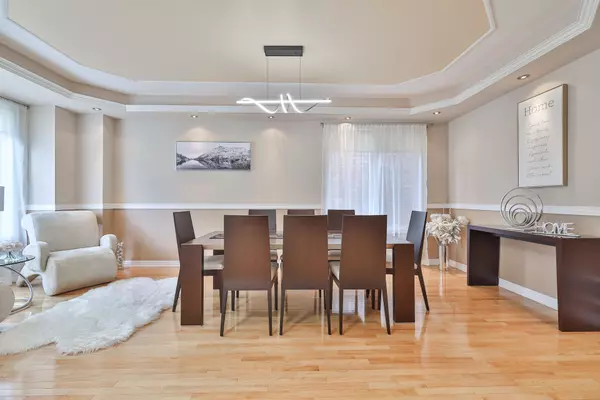REQUEST A TOUR If you would like to see this home without being there in person, select the "Virtual Tour" option and your agent will contact you to discuss available opportunities.
In-PersonVirtual Tour

$ 1,738,888
Est. payment /mo
New
80 Josephine RD Vaughan, ON L4H 0M2
4 Beds
4 Baths
UPDATED:
11/19/2024 08:58 PM
Key Details
Property Type Single Family Home
Sub Type Detached
Listing Status Active
Purchase Type For Sale
Approx. Sqft 2500-3000
MLS Listing ID N10430942
Style 2-Storey
Bedrooms 4
Annual Tax Amount $6,768
Tax Year 2024
Property Description
Location, Location, Location!! This Stunning Home Situated In The Prestigious Vellore Wood Neighbourhood. Lovingly Maintained Close to 3000sqft Above Ground Luxury Living, This Home Features Brand New Kitchen Cabinets, New Quartz Counters In All Bathrooms, New Powder Room Vanity, Freshly Painted Rooms, Crown Moulding, Wainscoting, Pot Lights, California Shutters, And New Light Fixtures. Offering Large Open Concept Living And Dining Rooms. The Large Windows Shine Light on the Living, Dining and Kitchen Breakfast Area. Stone Fireplace In The Family Room And Large Centre Island In The Kitchen. Huge Home Office With Bay Window Overlooking The Oasis Backyard And Gazebo. Upstairs Features Upgraded Tilt-Turn-Windows, Spacious Laundry Room With Sink, B/I Cabinets And W/D, Large Loft and Walkout Balcony. Oversized Master Bedroom With Luxurious W/I Closet And 5 Pc Ensuite With New Cabinets. Lot Has No Sidewalk, Professionally Landscaped Front & Backyard, Upgraded Front Door, Upgraded Contemporary Garage Doors And Bedroom Windows, New CAC & New Furnace. Walking Distance to Great Schools, Parks, Trails, Mins To Community Center, Hwy 7, 400, 427 & Vaughan Metro Subway.... Don't Miss Out On Owning This Gorgeous Home!!!
Location
Province ON
County York
Area Vellore Village
Rooms
Family Room Yes
Basement Full
Kitchen 1
Interior
Interior Features Central Vacuum
Cooling Central Air
Fireplace Yes
Heat Source Gas
Exterior
Garage Private Double
Garage Spaces 4.0
Pool None
Waterfront No
Roof Type Shingles
Total Parking Spaces 6
Building
Foundation Concrete
Listed by RE/MAX REALTRON REALTY INC.


