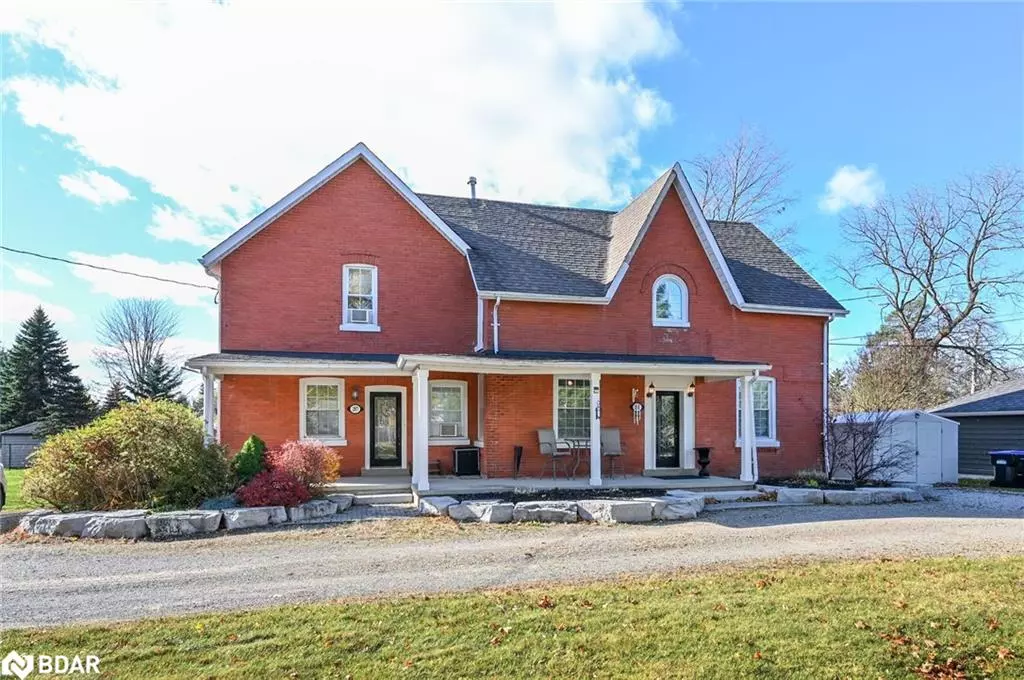
285-287 Barrie Street Essa, ON L0L 2N0
5 Beds
4 Baths
2,093 SqFt
UPDATED:
11/20/2024 05:50 PM
Key Details
Property Type Single Family Home
Sub Type Detached
Listing Status Active
Purchase Type For Sale
Square Footage 2,093 sqft
Price per Sqft $461
MLS Listing ID 40673295
Style 1.5 Storey
Bedrooms 5
Full Baths 2
Half Baths 2
Abv Grd Liv Area 2,093
Originating Board Barrie
Year Built 1900
Annual Tax Amount $3,060
Lot Size 0.470 Acres
Acres 0.47
Property Description
Ideal for multi-generation family. 5 bedrooms, 2 bathrooms + 2 washrooms.
Pine flooring and wide older baseboards. Currently rented as 2 units on month to month basis basis with door partitions in upper hall and main level. Circular driveway and room to park the extra vehicles. Steps to community amenities, parks, playground, library, restaurants and local shopping. Easy access to Barrie, Alliston or GTA via Hwy 27 and Hwy 400.
Location
Province ON
County Simcoe County
Area Essa
Zoning R1
Direction Innisfil Beach Rd West to Barrie St (County Rd 27) south to property
Rooms
Other Rooms Shed(s), Storage
Basement Partial, Unfinished
Kitchen 2
Interior
Interior Features Ceiling Fan(s), In-Law Floorplan, Separate Hydro Meters
Heating Forced Air, Natural Gas
Cooling None
Fireplace No
Appliance Water Heater Owned, Dishwasher, Hot Water Tank Owned, Range Hood, Refrigerator, Stove
Laundry In Bathroom, Main Level, Multiple Locations, Upper Level
Exterior
Exterior Feature Landscaped, Separate Hydro Meters
Garage Circular, Gravel
Utilities Available Cable Available, Cell Service, Electricity Connected, Garbage/Sanitary Collection, High Speed Internet Avail, Natural Gas Connected, Street Lights, Phone Connected
Waterfront No
Roof Type Asphalt Shing
Porch Deck, Porch
Lot Frontage 133.47
Lot Depth 152.56
Garage No
Building
Lot Description Urban, Rectangular, Landscaped, Library, Major Highway, Place of Worship, Playground Nearby, Rec./Community Centre, School Bus Route, Shopping Nearby
Faces Innisfil Beach Rd West to Barrie St (County Rd 27) south to property
Foundation Stone
Sewer Septic Tank
Water Municipal
Architectural Style 1.5 Storey
Structure Type Brick Veneer,Vinyl Siding
New Construction No
Others
Senior Community No
Tax ID 581160222
Ownership Freehold/None






