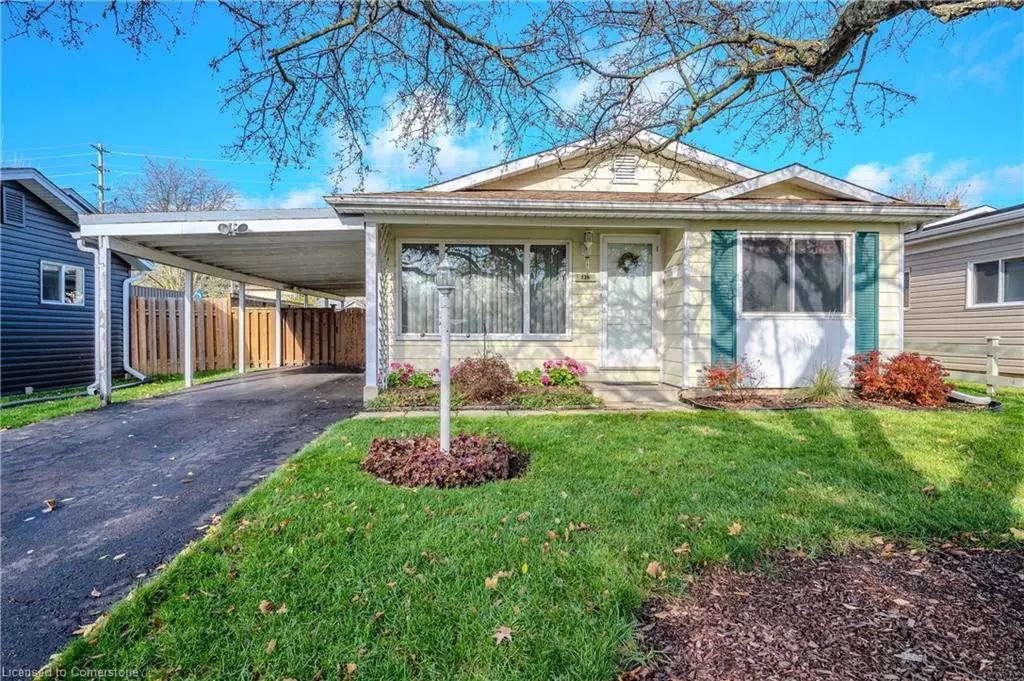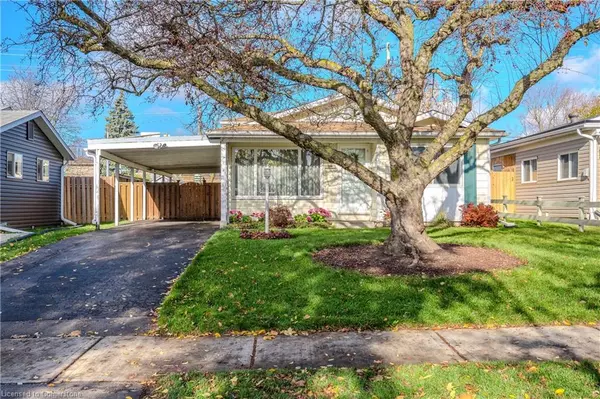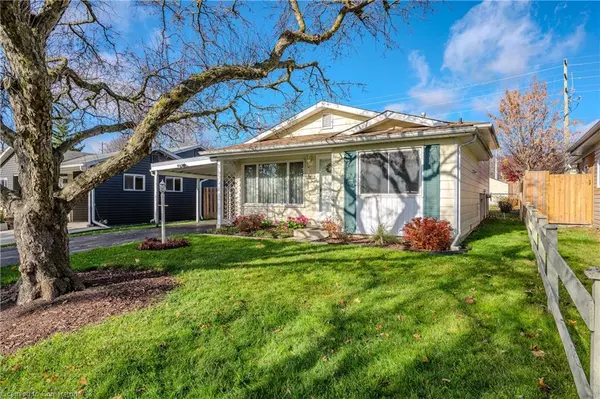
236 Huntingdon Crescent Waterloo, ON N2L 4P9
3 Beds
2 Baths
907 SqFt
OPEN HOUSE
Sat Nov 23, 2:00pm - 4:00pm
Sun Nov 24, 2:00pm - 4:00pm
UPDATED:
11/24/2024 06:02 AM
Key Details
Property Type Single Family Home
Sub Type Detached
Listing Status Active
Purchase Type For Sale
Square Footage 907 sqft
Price per Sqft $661
MLS Listing ID 40678461
Style Backsplit
Bedrooms 3
Full Baths 2
Abv Grd Liv Area 1,157
Originating Board Waterloo Region
Year Built 1970
Annual Tax Amount $3,576
Property Description
Roof shingles 2021, VEKA composite shed deck 2012, Windows 2009 & 2010, Upper bathroom tub area 2010.
Location
Province ON
County Waterloo
Area 4 - Waterloo West
Zoning SR1A
Direction King St N to Northfield Dr. Turn left on to Northfield Dr. W. Turn Left on Northgate Ave. Turn Right on Glen Forrest Blvd, Turn Right on Huntingdon Cres.
Rooms
Other Rooms Shed(s)
Basement Development Potential, Separate Entrance, Walk-Up Access, Full, Partially Finished
Kitchen 1
Interior
Interior Features In-law Capability, Water Meter
Heating Forced Air, Natural Gas
Cooling Central Air
Fireplace No
Window Features Window Coverings
Appliance Water Softener, Dryer, Freezer, Refrigerator, Stove, Washer
Laundry In Basement
Exterior
Garage Asphalt
Waterfront No
Roof Type Asphalt Shing
Lot Frontage 45.0
Lot Depth 150.0
Garage No
Building
Lot Description Urban, Rectangular, Highway Access, Park, Place of Worship, Public Transit, Rec./Community Centre, Regional Mall, Schools, Shopping Nearby
Faces King St N to Northfield Dr. Turn left on to Northfield Dr. W. Turn Left on Northgate Ave. Turn Right on Glen Forrest Blvd, Turn Right on Huntingdon Cres.
Foundation Concrete Perimeter
Sewer Sewer (Municipal)
Water Municipal-Metered
Architectural Style Backsplit
Structure Type Aluminum Siding
New Construction No
Schools
Elementary Schools Cedarbrae P.S., Sir Edgar Bauer
High Schools Waterloo C.I., St. David Catholic Secondary School
Others
Senior Community No
Tax ID 222640179
Ownership Freehold/None






