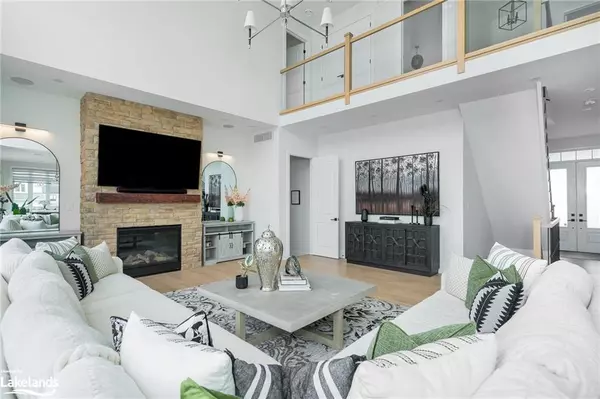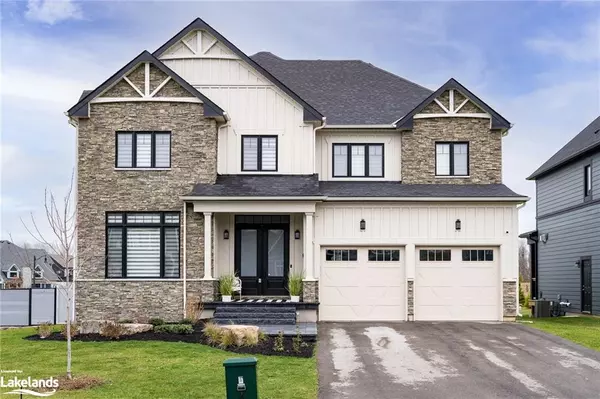
103 Springside Crescent The Blue Mountains, ON L9Y 4P5
5 Beds
7 Baths
2,982 SqFt
OPEN HOUSE
Thu Nov 21, 9:00am - 9:15am
UPDATED:
11/21/2024 06:04 AM
Key Details
Property Type Single Family Home
Sub Type Detached
Listing Status Active
Purchase Type For Sale
Square Footage 2,982 sqft
Price per Sqft $838
MLS Listing ID 40678821
Style Two Story
Bedrooms 5
Full Baths 5
Half Baths 2
Abv Grd Liv Area 4,348
Originating Board The Lakelands
Year Built 2022
Annual Tax Amount $5,903
Property Description
Location
Province ON
County Grey
Area Blue Mountains
Zoning R1-1-112
Direction Mountain Road/Grey 19 to Crosswinds Blvd., turn right. Left of Springside Cres to sign on right hand side.
Rooms
Basement Full, Finished
Kitchen 2
Interior
Interior Features Central Vacuum, Auto Garage Door Remote(s), Built-In Appliances, In-Law Floorplan
Heating Fireplace-Gas, Forced Air, Natural Gas
Cooling Central Air
Fireplaces Number 3
Fireplaces Type Electric, Living Room, Gas, Recreation Room
Fireplace Yes
Window Features Window Coverings
Appliance Bar Fridge, Garborator, Instant Hot Water, Oven, Built-in Microwave, Dishwasher, Dryer, Freezer, Disposal, Gas Stove, Range Hood, Refrigerator, Washer, Wine Cooler
Laundry Laundry Room, Lower Level, Main Level, Sink
Exterior
Exterior Feature Landscaped, Recreational Area, Year Round Living
Garage Attached Garage, Garage Door Opener, Asphalt
Garage Spaces 2.0
Pool In Ground
Utilities Available Cable Available, Cell Service, Electricity Connected, Garbage/Sanitary Collection, High Speed Internet Avail, Natural Gas Connected, Recycling Pickup, Street Lights, Phone Available
Waterfront No
View Y/N true
View Mountain(s)
Roof Type Asphalt Shing
Street Surface Paved
Porch Patio, Porch
Lot Frontage 78.84
Lot Depth 138.15
Garage Yes
Building
Lot Description Urban, Irregular Lot, Corner Lot, Near Golf Course, Greenbelt, Hospital, Landscaped, Library, Open Spaces, Place of Worship, Public Transit, Quiet Area, School Bus Route, Schools, Shopping Nearby, Skiing
Faces Mountain Road/Grey 19 to Crosswinds Blvd., turn right. Left of Springside Cres to sign on right hand side.
Foundation Poured Concrete
Sewer Sewer (Municipal)
Water Municipal-Metered
Architectural Style Two Story
Structure Type Board & Batten Siding,Stone
New Construction Yes
Schools
Elementary Schools Beaver Valley Community, Georgian Bay Community (Fi), St. Basil'S, Notre Dame, Pretty River Academy
High Schools Georgian Bay Community, St. Mary'S
Others
Senior Community No
Tax ID 371470876
Ownership Freehold/None






