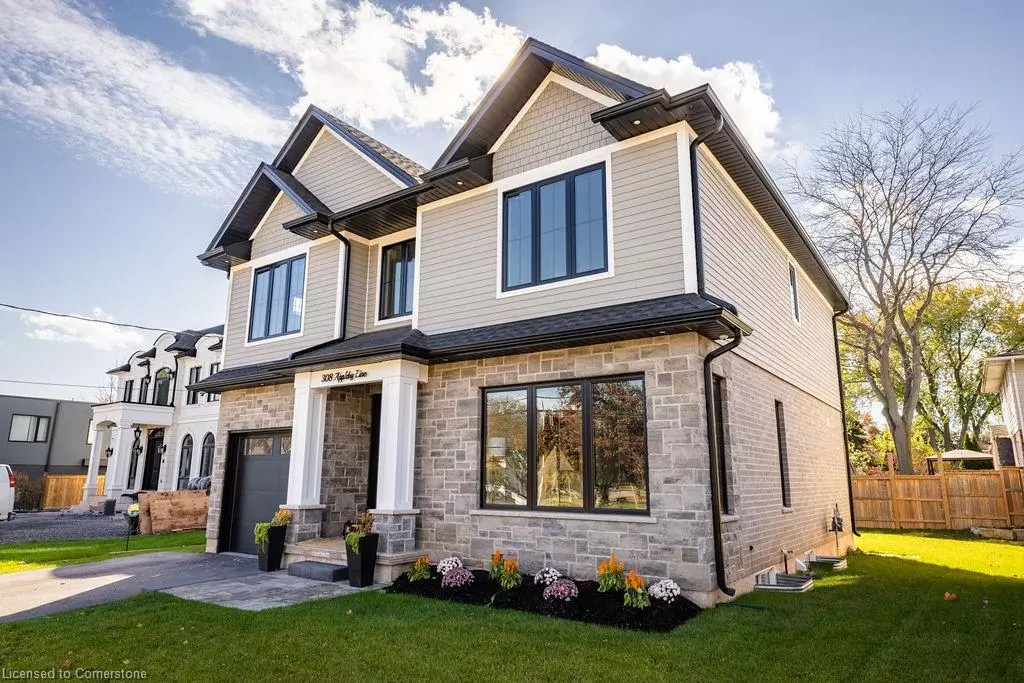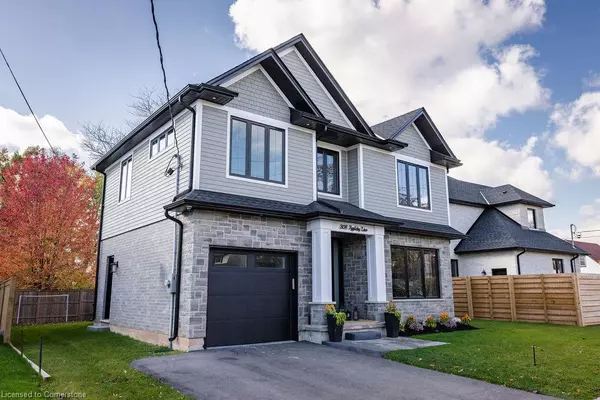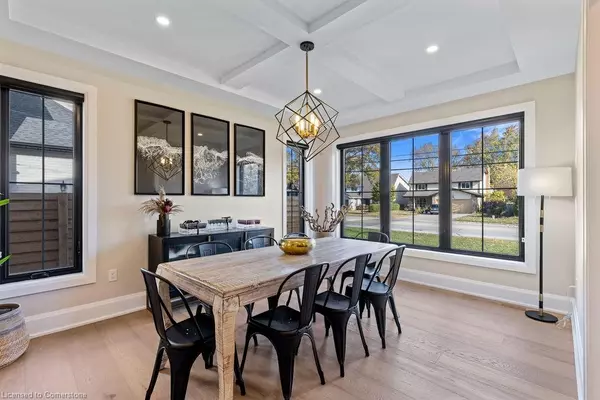
308 Appleby Line Burlington, ON L7L 2X5
3 Beds
4 Baths
2,240 SqFt
UPDATED:
11/21/2024 05:07 AM
Key Details
Property Type Single Family Home
Sub Type Detached
Listing Status Active
Purchase Type For Sale
Square Footage 2,240 sqft
Price per Sqft $848
MLS Listing ID 40679642
Style Two Story
Bedrooms 3
Full Baths 3
Half Baths 1
Abv Grd Liv Area 2,945
Originating Board Hamilton - Burlington
Annual Tax Amount $7,935
Property Description
Location
Province ON
County Halton
Area 33 - Burlington
Zoning Res
Direction Appleby Line & Sylvana
Rooms
Basement Full, Finished
Kitchen 1
Interior
Interior Features Other
Heating Forced Air, Natural Gas
Cooling Central Air
Fireplaces Type Family Room, Gas
Fireplace Yes
Appliance Dishwasher, Gas Stove, Range Hood, Washer
Laundry In-Suite
Exterior
Garage Attached Garage
Garage Spaces 1.0
Waterfront No
Roof Type Asphalt Shing
Lot Frontage 56.86
Lot Depth 87.01
Garage Yes
Building
Lot Description Urban, Schools, Other
Faces Appleby Line & Sylvana
Foundation Poured Concrete
Sewer Sewer (Municipal)
Water Municipal
Architectural Style Two Story
Structure Type Brick,Other
New Construction No
Others
Senior Community No
Tax ID 070240327
Ownership Freehold/None






