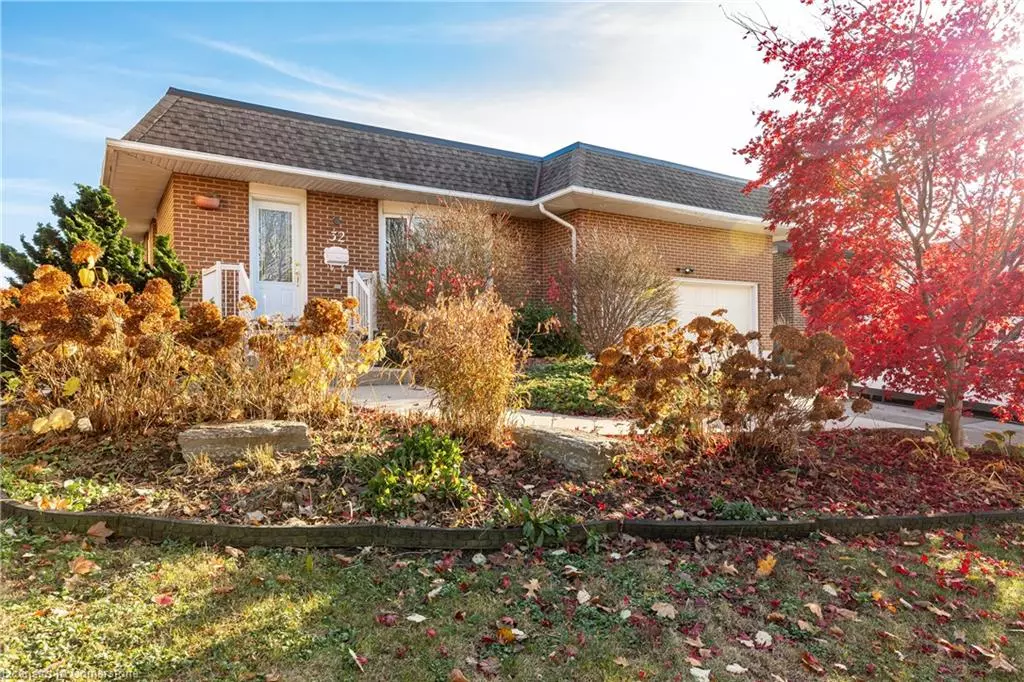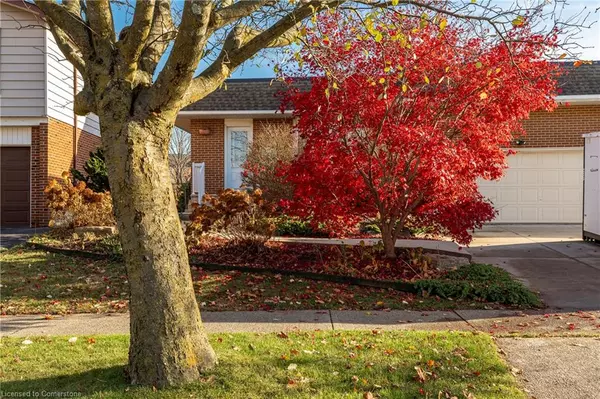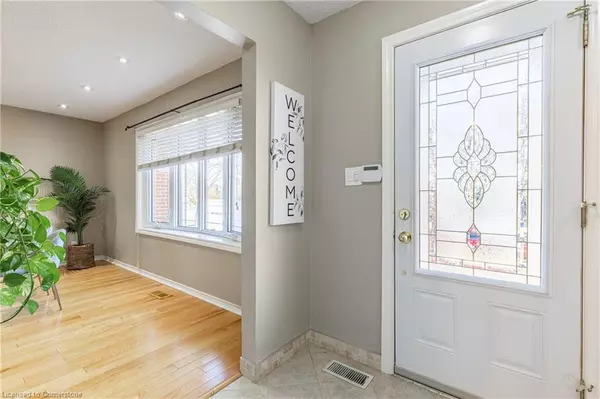
32 Audubon Street S Stoney Creek, ON L8J 1J7
4 Beds
3 Baths
2,661 SqFt
OPEN HOUSE
Sun Nov 24, 2:00pm - 4:00pm
UPDATED:
11/24/2024 06:02 AM
Key Details
Property Type Single Family Home
Sub Type Detached
Listing Status Active
Purchase Type For Sale
Square Footage 2,661 sqft
Price per Sqft $432
MLS Listing ID 40679938
Style Backsplit
Bedrooms 4
Full Baths 2
Half Baths 1
Abv Grd Liv Area 3,301
Originating Board Hamilton - Burlington
Year Built 1977
Annual Tax Amount $5,969
Property Description
which are primary-sized—and 2.5 bathrooms, this home is ideal for a growing family or multi-generational living. The
bright and inviting sunroom offers the perfect spot to relax while overlooking the expansive backyard, complete with a
stunning in-ground pool and a fully-equipped four-season cabana.
From the moment you step inside, you’ll be amazed by the space and versatility this home offers. Whether you're
entertaining guests or enjoying family time, the layout flows effortlessly to accommodate your needs. And with endless
room for outdoor recreation, this property truly has it all.
This house just goes on and on, offering endless potential in a sought-after neighborhood. Don't miss your chance to
make this incredible property your own!
Upgrades include:
- Flat roof 2021
- Alarm system with wireless monitoring
- 100 amp service in the garage
- 60 amp service in the cabana (expandable to 100amp for possible hot tub)
- 200 Amp service to the main panel
- Sunroom and professional additional have upgraded blown in insulation
- R90 Insulation
Location
Province ON
County Hamilton
Area 50 - Stoney Creek
Zoning Residential
Direction Paramount Drive to Audubon South
Rooms
Other Rooms Other
Basement Full, Finished
Kitchen 1
Interior
Interior Features Auto Garage Door Remote(s), In-law Capability, Upgraded Insulation
Heating Forced Air, Natural Gas
Cooling Central Air
Fireplaces Number 2
Fireplaces Type Gas, Wood Burning
Fireplace Yes
Window Features Window Coverings
Appliance Garborator, Water Heater Owned, Built-in Microwave, Dishwasher, Dryer, Range Hood, Refrigerator, Stove, Washer
Laundry In Basement
Exterior
Exterior Feature Landscape Lighting
Garage Attached Garage, Garage Door Opener
Garage Spaces 2.0
Pool In Ground
Waterfront No
Roof Type Asphalt Shing,Flat
Lot Frontage 47.58
Lot Depth 162.04
Garage Yes
Building
Lot Description Urban, Irregular Lot, Highway Access, Library, Park, Place of Worship, Playground Nearby, Public Transit, Rec./Community Centre, School Bus Route, Schools, Shopping Nearby
Faces Paramount Drive to Audubon South
Foundation Poured Concrete
Sewer Sewer (Municipal)
Water Municipal
Architectural Style Backsplit
Structure Type Aluminum Siding,Stone
New Construction No
Others
Senior Community No
Tax ID 170970810
Ownership Freehold/None






