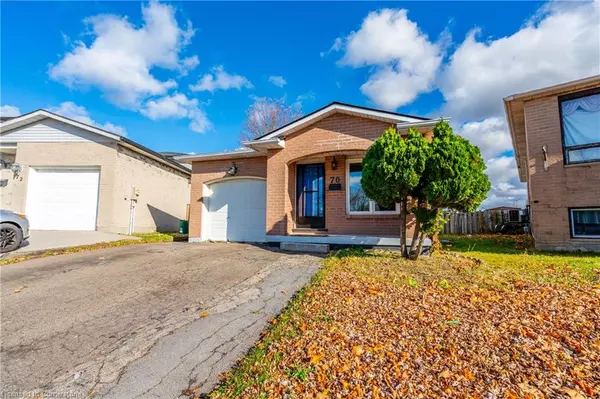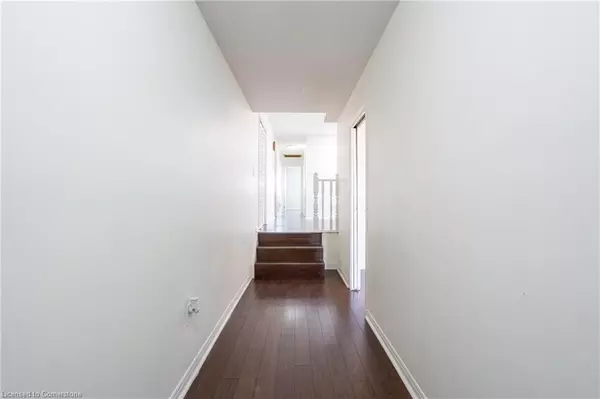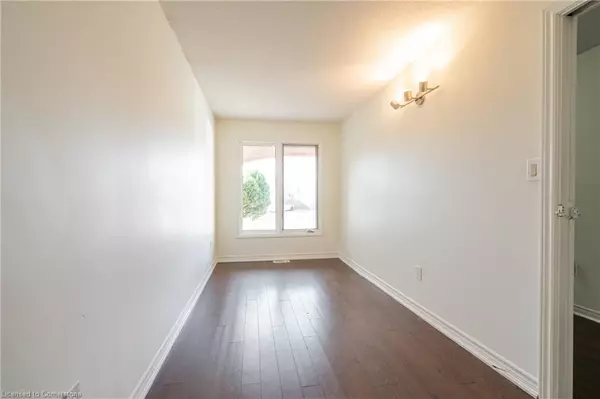
70 Lampman Crescent #Upper Thorold, ON L2V 4K7
3 Beds
1 Bath
1,213 SqFt
UPDATED:
11/23/2024 06:02 AM
Key Details
Property Type Single Family Home
Sub Type Detached
Listing Status Active
Purchase Type For Rent
Square Footage 1,213 sqft
MLS Listing ID 40680133
Style Bungalow Raised
Bedrooms 3
Full Baths 1
Abv Grd Liv Area 1,213
Originating Board Hamilton - Burlington
Property Description
Location
Province ON
County Niagara
Area Thorold
Zoning R2
Direction Collier Rd S to Confederation Ave.02
Rooms
Basement Full, Finished
Kitchen 1
Interior
Interior Features Other
Heating Forced Air, Natural Gas
Cooling Central Air
Fireplace No
Appliance Dishwasher, Dryer, Refrigerator, Stove, Washer
Exterior
Garage Attached Garage
Garage Spaces 1.0
Waterfront No
Lot Frontage 25.72
Lot Depth 147.06
Garage Yes
Building
Lot Description Urban, Public Transit
Faces Collier Rd S to Confederation Ave.02
Foundation None
Sewer Sewer (Municipal)
Water Municipal
Architectural Style Bungalow Raised
Structure Type Brick,Vinyl Siding
New Construction No
Others
Senior Community No
Tax ID 640450124
Ownership Freehold/None






