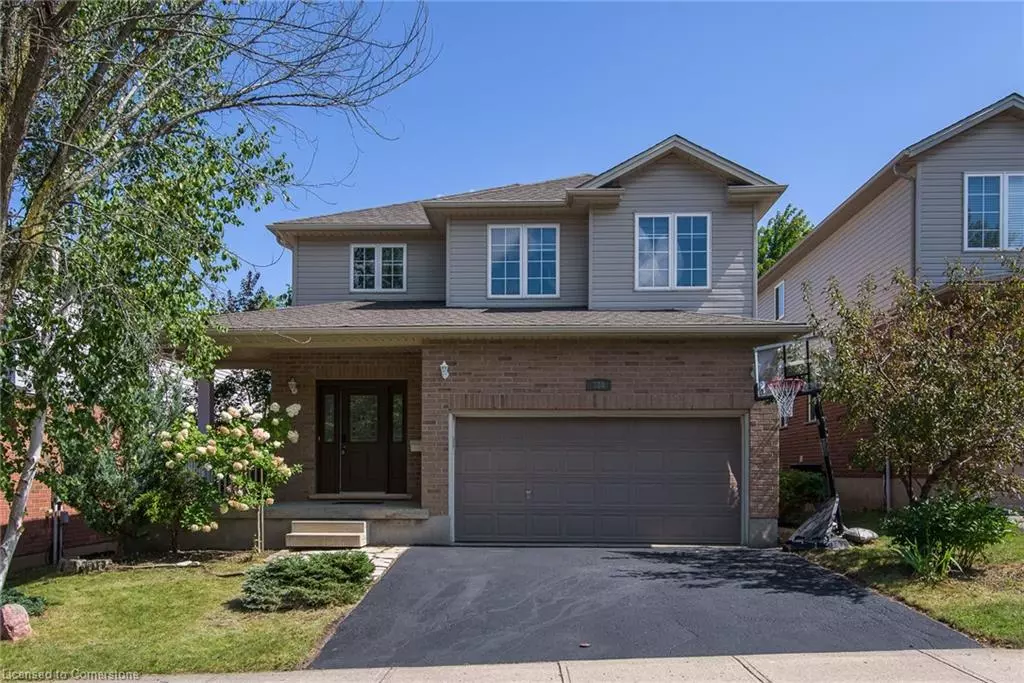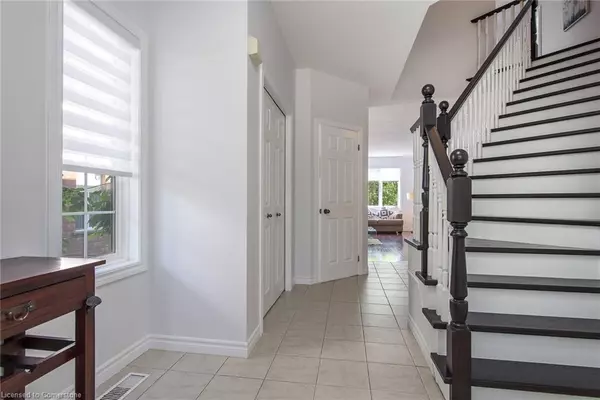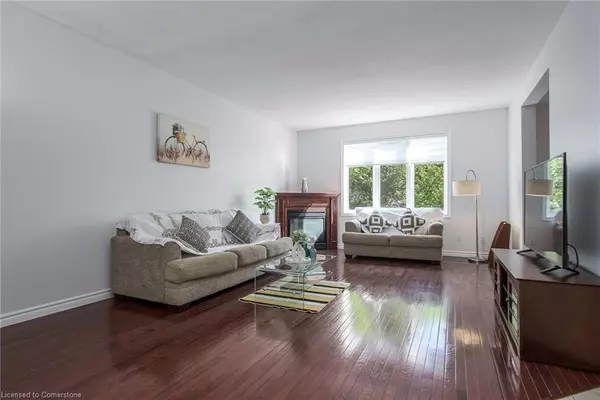380 Red Osier Road Waterloo, ON N2V 2W1
4 Beds
4 Baths
2,316 SqFt
UPDATED:
01/14/2025 05:44 PM
Key Details
Property Type Single Family Home
Sub Type Detached
Listing Status Active
Purchase Type For Sale
Square Footage 2,316 sqft
Price per Sqft $474
MLS Listing ID 40677296
Style Two Story
Bedrooms 4
Full Baths 2
Half Baths 2
Abv Grd Liv Area 3,168
Originating Board Waterloo Region
Year Built 2007
Annual Tax Amount $6,451
Property Description
Location
Province ON
County Waterloo
Area 4 - Waterloo West
Zoning R5
Direction Erbsville Road/ Laurelwood Dr.
Rooms
Basement Full, Finished, Sump Pump
Kitchen 1
Interior
Interior Features Auto Garage Door Remote(s)
Heating Forced Air, Natural Gas
Cooling Central Air
Fireplace No
Window Features Window Coverings
Appliance Dishwasher, Dryer, Microwave, Range Hood, Refrigerator, Stove, Washer
Laundry Laundry Room, Main Level
Exterior
Exterior Feature Landscaped
Parking Features Attached Garage, Garage Door Opener
Garage Spaces 2.0
Fence Full
Roof Type Asphalt Shing
Porch Deck, Porch
Lot Frontage 45.57
Lot Depth 98.43
Garage Yes
Building
Lot Description Urban, Hospital, Library, Place of Worship, Playground Nearby, Public Transit, Quiet Area, School Bus Route, Schools, Shopping Nearby, Trails
Faces Erbsville Road/ Laurelwood Dr.
Foundation Poured Concrete
Sewer Sewer (Municipal)
Water Municipal
Architectural Style Two Story
Structure Type Brick,Vinyl Siding
New Construction No
Schools
Elementary Schools Abraham Erb P.S.
High Schools Laurel Heights S.S
Others
Senior Community No
Tax ID 226843429
Ownership Freehold/None





