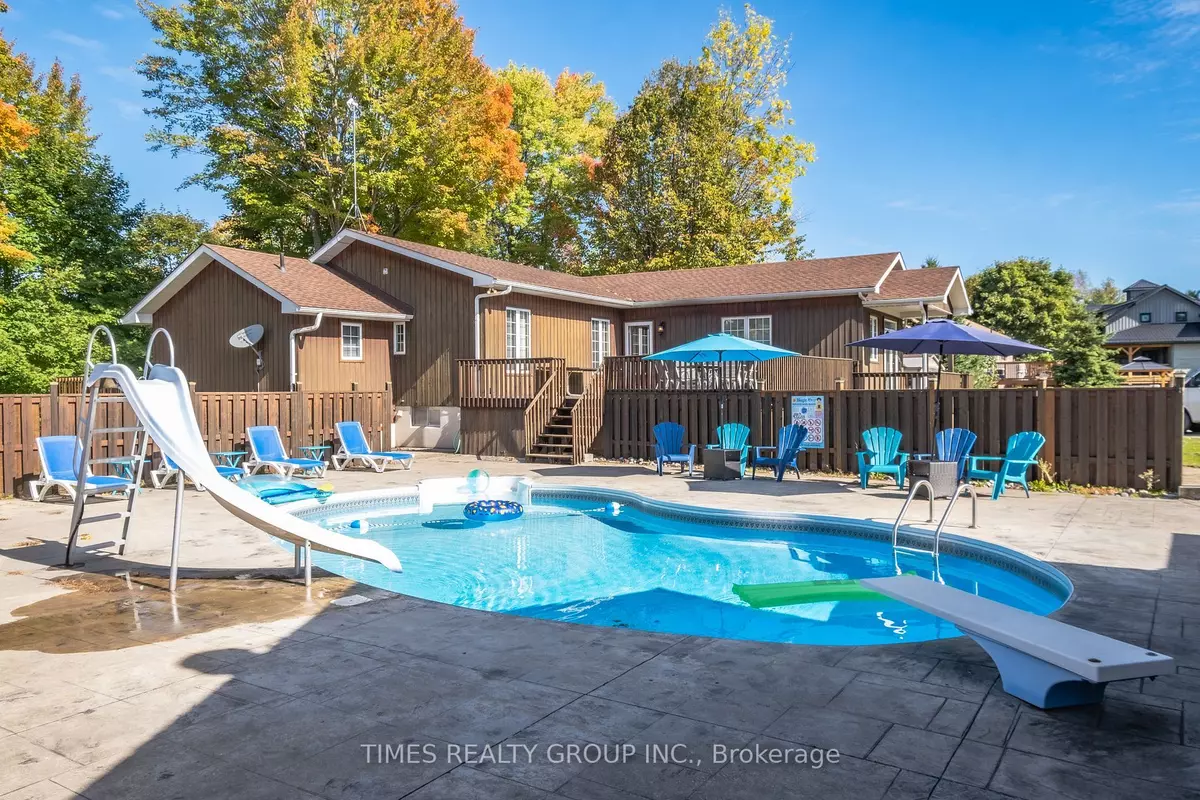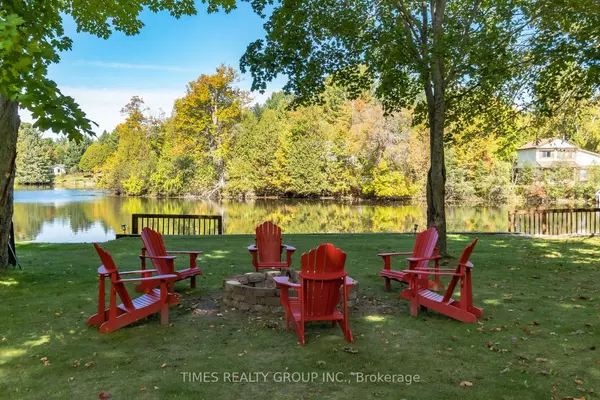
26 Evans DR Kawartha Lakes, ON K0M 1N0
3 Beds
3 Baths
0.5 Acres Lot
UPDATED:
11/26/2024 08:45 PM
Key Details
Property Type Single Family Home
Sub Type Detached
Listing Status Active
Purchase Type For Sale
Approx. Sqft 2500-3000
MLS Listing ID X11047574
Style Bungalow-Raised
Bedrooms 3
Annual Tax Amount $4,683
Tax Year 2023
Lot Size 0.500 Acres
Property Description
Location
Province ON
County Kawartha Lakes
Community Fenelon Falls
Area Kawartha Lakes
Region Fenelon Falls
City Region Fenelon Falls
Rooms
Family Room Yes
Basement Walk-Out, Finished
Kitchen 2
Separate Den/Office 2
Interior
Interior Features Auto Garage Door Remote, Carpet Free, Central Vacuum, Garburator, In-Law Capability, Primary Bedroom - Main Floor, Propane Tank, Sewage Pump, Water Heater, Water Heater Owned, Water Softener, Water Treatment
Cooling Central Air
Fireplaces Type Family Room, Rec Room, Propane
Fireplace Yes
Heat Source Propane
Exterior
Exterior Feature Hot Tub, Patio, Year Round Living, Landscaped, Deck, Landscape Lighting, Lighting, Porch
Parking Features Private Double, Lane
Garage Spaces 10.0
Pool Inground
Waterfront Description Direct
View Clear, River, Trees/Woods, Water, Forest
Roof Type Asphalt Shingle
Total Parking Spaces 12
Building
Unit Features Golf,Waterfront,River/Stream,Marina,Lake Access,Clear View
Foundation Poured Concrete
Others
Security Features Smoke Detector,Carbon Monoxide Detectors






