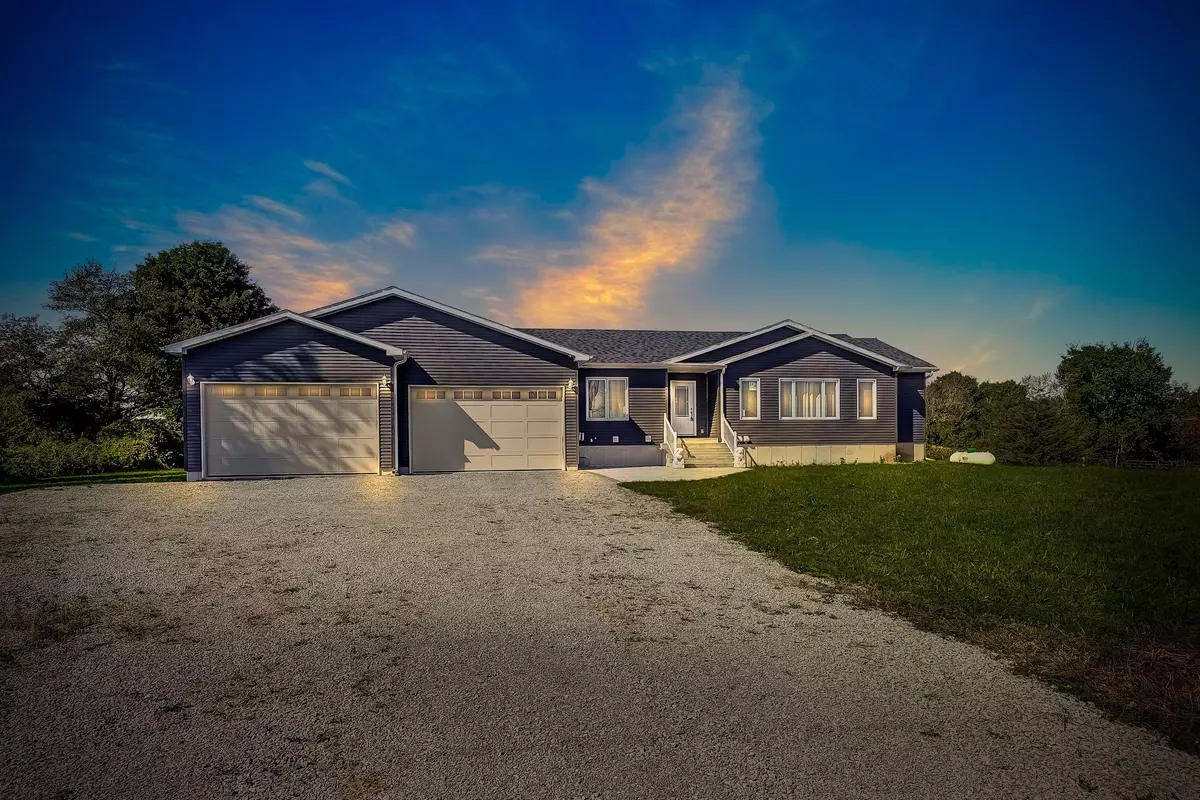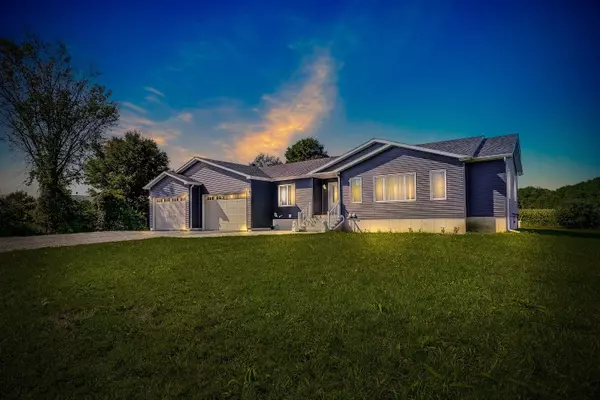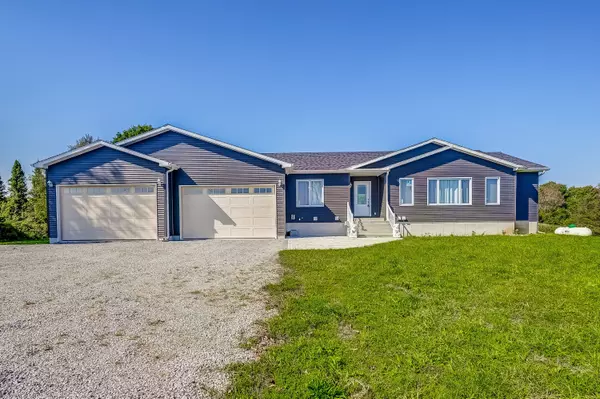
669 Prospect RD Kawartha Lakes, ON K0M 2T0
3 Beds
3 Baths
0.5 Acres Lot
UPDATED:
11/29/2024 09:05 PM
Key Details
Property Type Single Family Home
Sub Type Detached
Listing Status Active
Purchase Type For Sale
Approx. Sqft 2000-2500
MLS Listing ID X11547049
Style Bungalow
Bedrooms 3
Annual Tax Amount $457
Tax Year 2024
Lot Size 0.500 Acres
Property Description
Location
Province ON
County Kawartha Lakes
Community Woodville
Area Kawartha Lakes
Region Woodville
City Region Woodville
Rooms
Family Room Yes
Basement Full
Kitchen 1
Separate Den/Office 2
Interior
Interior Features Auto Garage Door Remote, Built-In Oven, Central Vacuum, Countertop Range, Generator - Full, Primary Bedroom - Main Floor, Propane Tank, Storage, Upgraded Insulation, Water Softener
Cooling Central Air
Fireplace Yes
Heat Source Propane
Exterior
Parking Features Private
Garage Spaces 10.0
Pool None
Waterfront Description None
Roof Type Asphalt Shingle
Total Parking Spaces 14
Building
Unit Features Clear View,Lake/Pond,Level,Park,School
Foundation Insulated Concrete Form, Concrete Block






