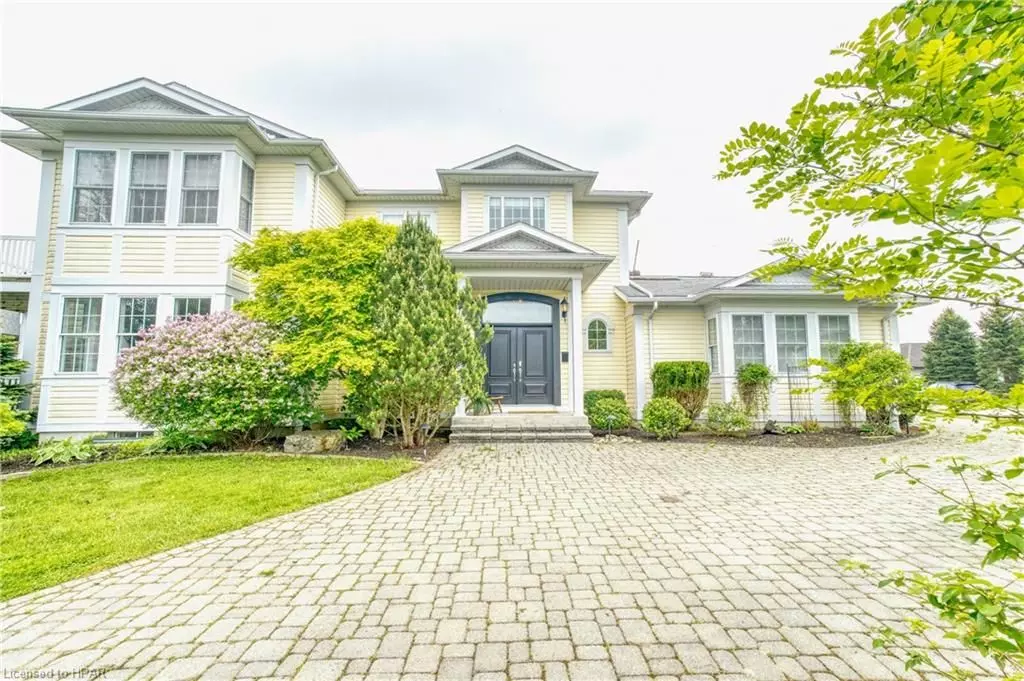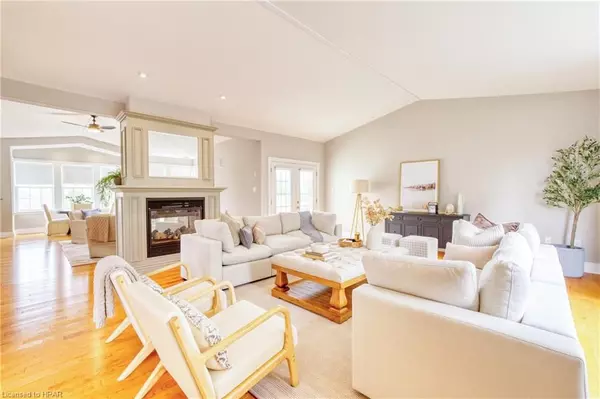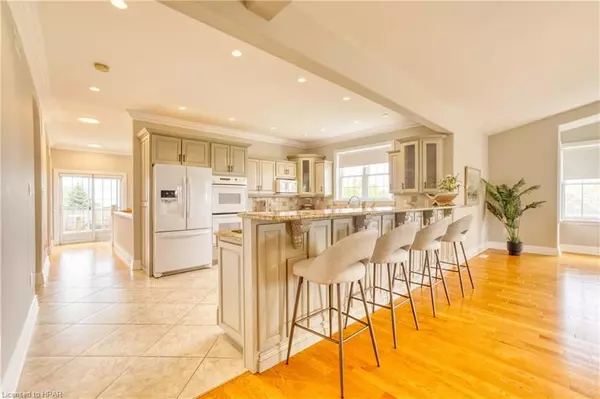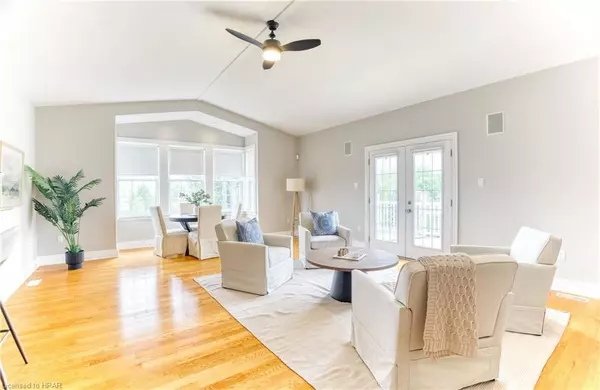13 HARBOUR CT Bluewater, ON N0M 1G0
3 Beds
3 Baths
5,500 SqFt
UPDATED:
01/16/2025 04:07 PM
Key Details
Property Type Single Family Home
Sub Type Detached
Listing Status Active
Purchase Type For Sale
Square Footage 5,500 sqft
Price per Sqft $307
MLS Listing ID X11822983
Style 2-Storey
Bedrooms 3
Annual Tax Amount $8,338
Tax Year 2023
Property Description
Location
Province ON
County Huron
Community Bayfield
Area Huron
Region Bayfield
City Region Bayfield
Rooms
Family Room Yes
Basement Finished, Full
Kitchen 1
Separate Den/Office 2
Interior
Interior Features Countertop Range, Water Heater Owned, Sump Pump, Air Exchanger, Central Vacuum
Cooling Central Air
Fireplaces Type Electric
Fireplace Yes
Heat Source Gas
Exterior
Exterior Feature Deck, Lawn Sprinkler System, Year Round Living
Parking Features Other, Other, Other
Garage Spaces 6.0
Pool None
Roof Type Asphalt Shingle
Lot Depth 147.0
Exposure East
Total Parking Spaces 9
Building
Foundation Concrete
New Construction false





