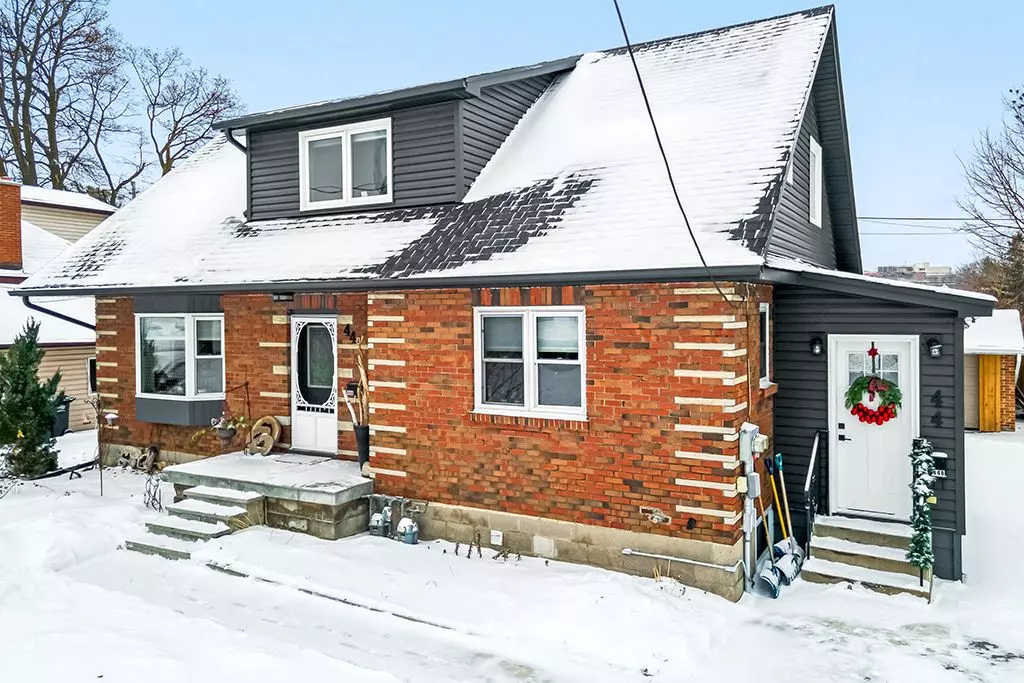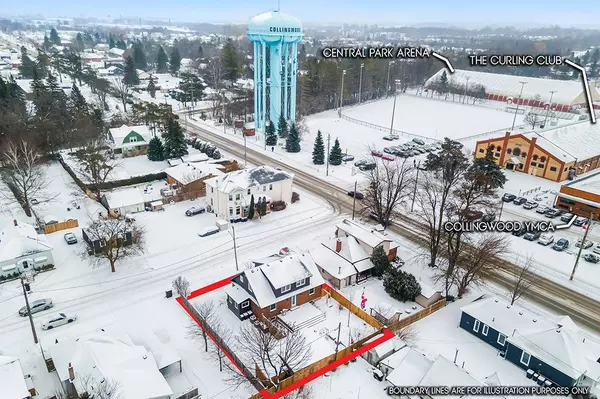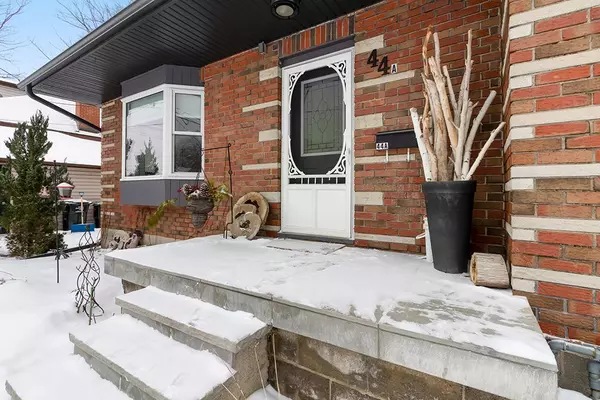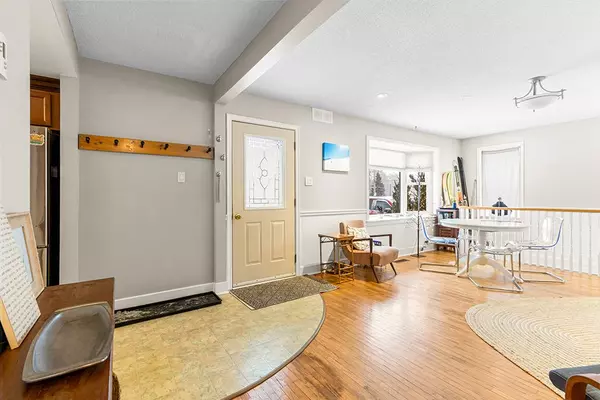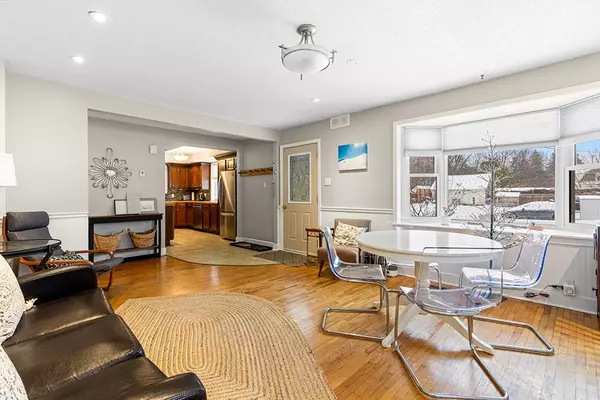44 Saint Peter ST Collingwood, ON L9Y 3P8
4 Beds
3 Baths
UPDATED:
12/29/2024 10:18 PM
Key Details
Property Type Multi-Family
Sub Type Duplex
Listing Status Active
Purchase Type For Sale
MLS Listing ID S11902166
Style 1 1/2 Storey
Bedrooms 4
Annual Tax Amount $3,600
Tax Year 2024
Property Description
Location
Province ON
County Simcoe
Community Collingwood
Area Simcoe
Region Collingwood
City Region Collingwood
Rooms
Family Room No
Basement Finished, Full
Kitchen 2
Separate Den/Office 1
Interior
Interior Features Built-In Oven, Countertop Range, Primary Bedroom - Main Floor, Storage, Sump Pump, Water Heater Owned, Suspended Ceilings
Cooling Central Air
Fireplaces Type Family Room, Other
Fireplace Yes
Heat Source Gas
Exterior
Exterior Feature Privacy, Deck, Patio, Landscaped
Parking Features Private Double, Mutual
Garage Spaces 5.0
Pool None
Roof Type Asphalt Shingle
Topography Flat
Lot Depth 81.77
Total Parking Spaces 5
Building
Unit Features Rec./Commun.Centre,Beach,Fenced Yard,Hospital,Library,Public Transit
Foundation Block
Others
Security Features Carbon Monoxide Detectors,Smoke Detector,Other

