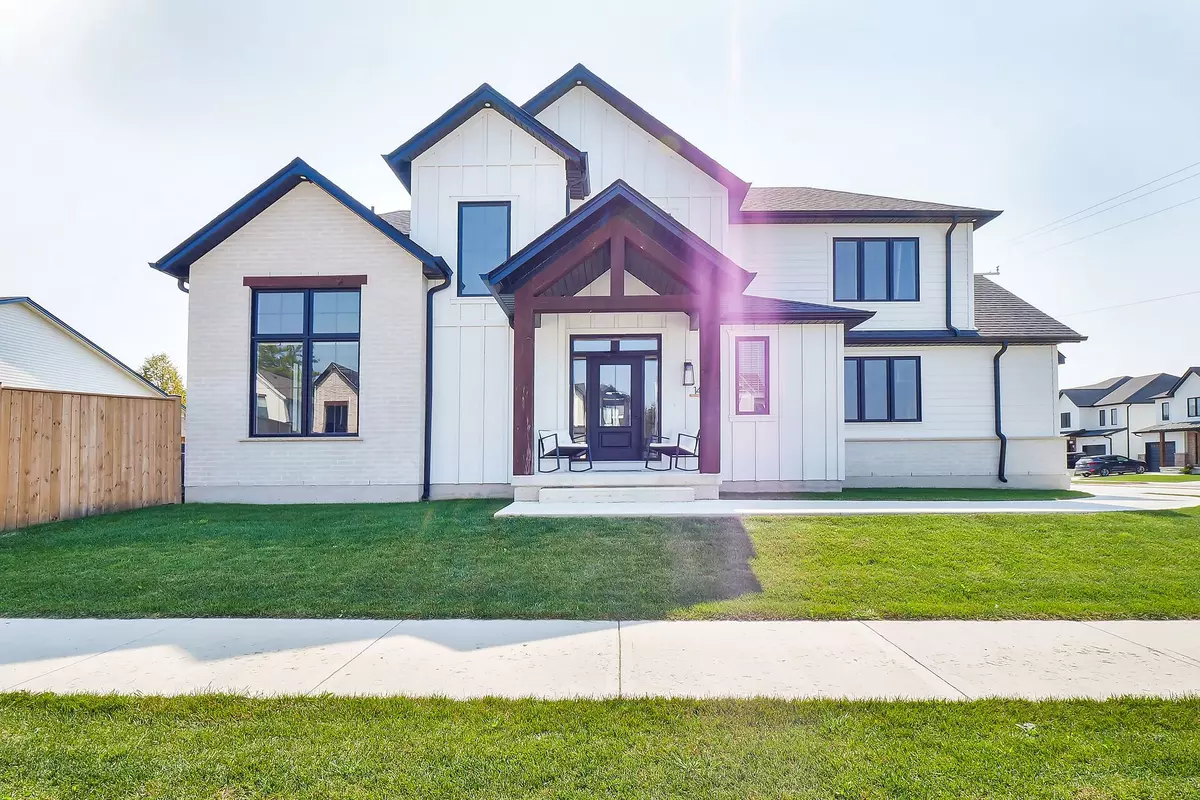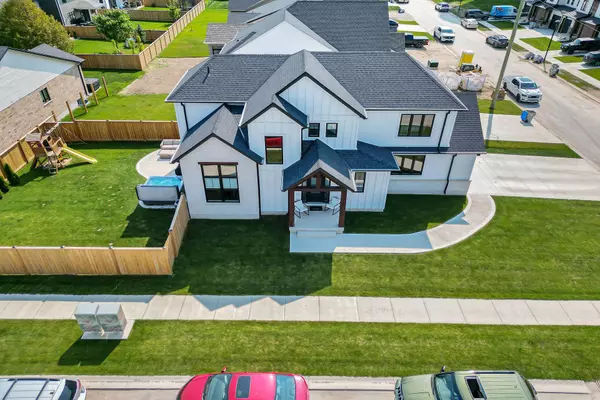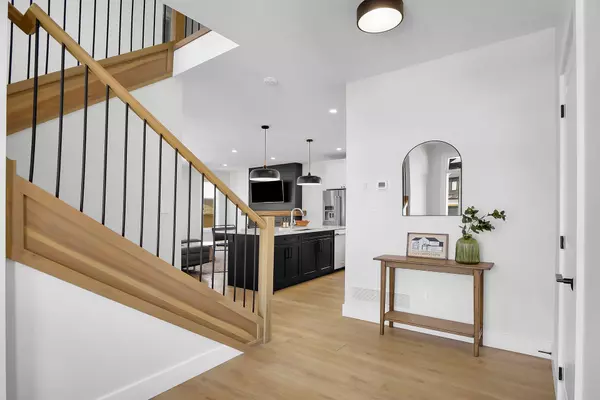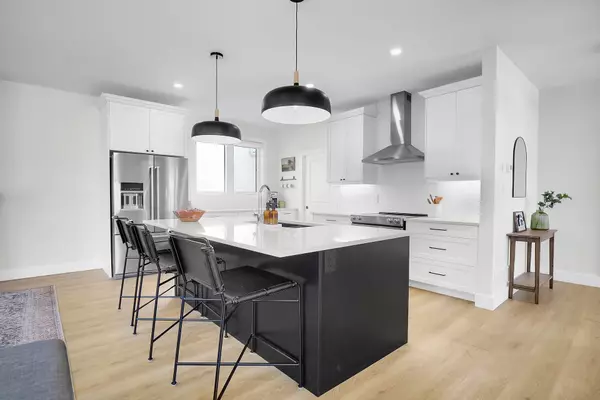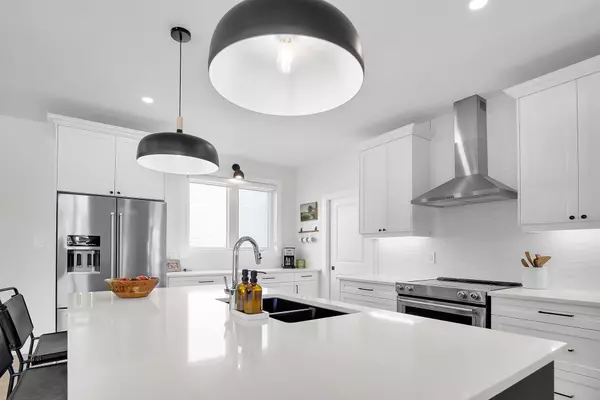140 Scotts DR Lucan Biddulph, ON N0M 2J0
4 Beds
4 Baths
UPDATED:
01/13/2025 12:32 PM
Key Details
Property Type Single Family Home
Sub Type Detached
Listing Status Active
Purchase Type For Sale
Approx. Sqft 2000-2500
MLS Listing ID X11908370
Style 2-Storey
Bedrooms 4
Annual Tax Amount $4,400
Tax Year 2024
Property Description
Location
Province ON
County Middlesex
Community Lucan
Area Middlesex
Region Lucan
City Region Lucan
Rooms
Family Room Yes
Basement Finished
Kitchen 1
Separate Den/Office 1
Interior
Interior Features Sump Pump
Cooling Central Air
Fireplaces Type Fireplace Insert, Natural Gas, Electric
Fireplace Yes
Heat Source Gas
Exterior
Exterior Feature Patio, Porch
Parking Features Private Double
Garage Spaces 4.0
Pool None
Waterfront Description None
Roof Type Asphalt Shingle
Topography Flat
Lot Depth 114.6
Total Parking Spaces 6
Building
Unit Features Library,Park,Rec./Commun.Centre,School
Foundation Concrete

