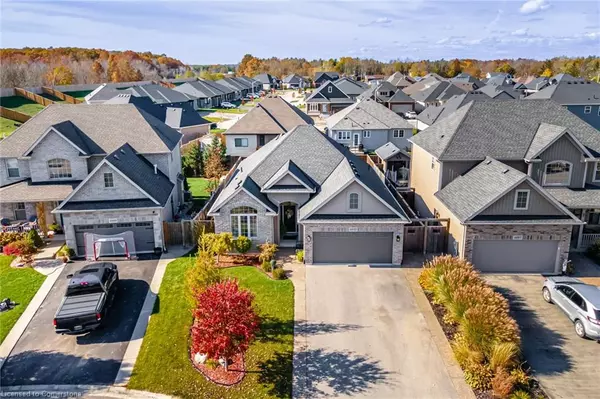4003 Lower Coach Road Stevensville, ON L0S 1S0
3 Beds
2 Baths
1,380 SqFt
UPDATED:
01/13/2025 05:35 AM
Key Details
Property Type Single Family Home
Sub Type Detached
Listing Status Active
Purchase Type For Sale
Square Footage 1,380 sqft
Price per Sqft $579
MLS Listing ID 40687933
Style Bungalow
Bedrooms 3
Full Baths 2
Abv Grd Liv Area 2,470
Originating Board Hamilton - Burlington
Year Built 2017
Annual Tax Amount $5,385
Property Description
Location
Province ON
County Niagara
Area Fort Erie
Zoning R2
Direction QEW to Netherby Rd to Stevensville Rd- right on W Main St- left on Old Mill Rd- right on Lower Coach Rd
Rooms
Other Rooms Shed(s)
Basement Full, Finished, Sump Pump
Kitchen 1
Interior
Interior Features Central Vacuum, Auto Garage Door Remote(s), Ceiling Fan(s), Water Meter
Heating Fireplace-Gas, Forced Air
Cooling Central Air
Fireplaces Number 1
Fireplaces Type Gas
Fireplace Yes
Window Features Window Coverings
Appliance Built-in Microwave, Dishwasher, Dryer, Refrigerator, Stove, Washer
Laundry In Basement, Sink
Exterior
Exterior Feature Landscape Lighting, Landscaped
Parking Features Attached Garage, Garage Door Opener
Garage Spaces 2.0
Roof Type Asphalt Shing
Handicap Access Accessible Full Bath, Accessible Entrance, Shower Stall
Porch Deck, Enclosed
Lot Frontage 50.64
Lot Depth 115.13
Garage Yes
Building
Lot Description Urban, Irregular Lot, Ample Parking, Beach, Campground, City Lot, Near Golf Course, Greenbelt, Highway Access, Hospital, Landscaped, Library, Major Highway, Marina, Park, Place of Worship, Playground Nearby, Quiet Area, Rec./Community Centre, Regional Mall, Schools, Shopping Nearby, Trails
Faces QEW to Netherby Rd to Stevensville Rd- right on W Main St- left on Old Mill Rd- right on Lower Coach Rd
Foundation Poured Concrete
Sewer Sewer (Municipal)
Water Municipal
Architectural Style Bungalow
Structure Type Brick,Vinyl Siding
New Construction Yes
Others
Senior Community No
Tax ID 641750566
Ownership Freehold/None





