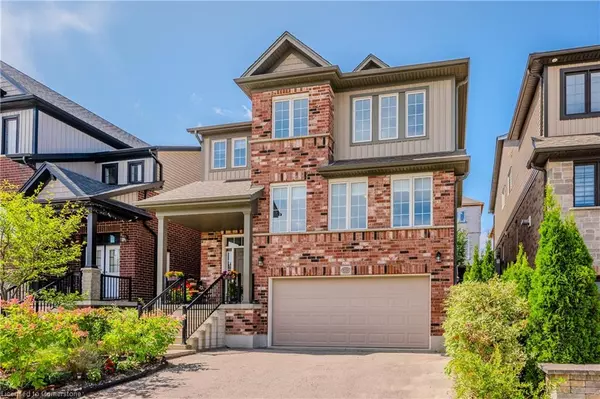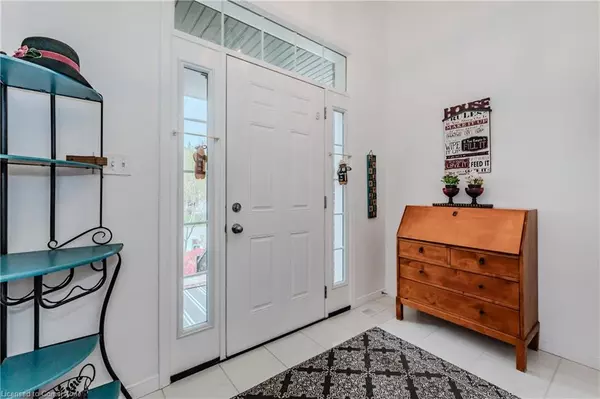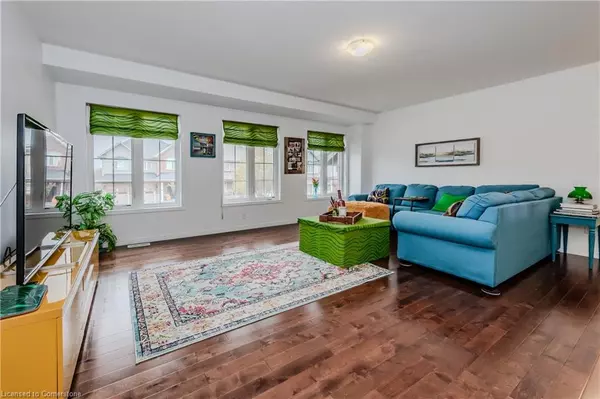565 Sundew Drive Waterloo, ON N2V 0B9
5 Beds
4 Baths
2,937 SqFt
OPEN HOUSE
Sun Jan 19, 2:00pm - 4:00pm
Sat Jan 18, 10:00am - 12:00pm
UPDATED:
01/14/2025 06:54 PM
Key Details
Property Type Single Family Home
Sub Type Detached
Listing Status Active
Purchase Type For Sale
Square Footage 2,937 sqft
Price per Sqft $451
MLS Listing ID 40687566
Style Two Story
Bedrooms 5
Full Baths 3
Half Baths 1
Abv Grd Liv Area 3,855
Originating Board Waterloo Region
Year Built 2014
Annual Tax Amount $7,024
Property Description
Location
Province ON
County Waterloo
Area 4 - Waterloo West
Zoning R6
Direction Columbia Street W. becomes Sundew Drive
Rooms
Basement Walk-Out Access, Full, Finished
Kitchen 1
Interior
Interior Features Central Vacuum, Auto Garage Door Remote(s), In-law Capability, Wet Bar
Heating Forced Air, Natural Gas
Cooling Central Air
Fireplace No
Window Features Window Coverings
Appliance Water Heater, Water Purifier, Water Softener, Dishwasher, Dryer, Gas Stove, Range Hood, Refrigerator, Washer
Laundry Laundry Room, Lower Level
Exterior
Exterior Feature Balcony, Landscaped, Year Round Living
Parking Features Attached Garage, Garage Door Opener, Asphalt
Garage Spaces 2.0
Roof Type Asphalt Shing
Porch Deck, Patio, Porch
Lot Frontage 37.97
Lot Depth 98.43
Garage Yes
Building
Lot Description Urban, Dog Park, Highway Access, Library, Park, Place of Worship, Playground Nearby, School Bus Route, Schools, Shopping Nearby
Faces Columbia Street W. becomes Sundew Drive
Foundation Poured Concrete
Sewer Sewer (Municipal)
Water Municipal
Architectural Style Two Story
Structure Type Brick,Vinyl Siding
New Construction No
Schools
Elementary Schools Vista Hills P.S., St. Nicholas C.S.
High Schools Laurel Heights S.S., Resurrection C.S.S
Others
Senior Community No
Tax ID 226844579
Ownership Freehold/None





