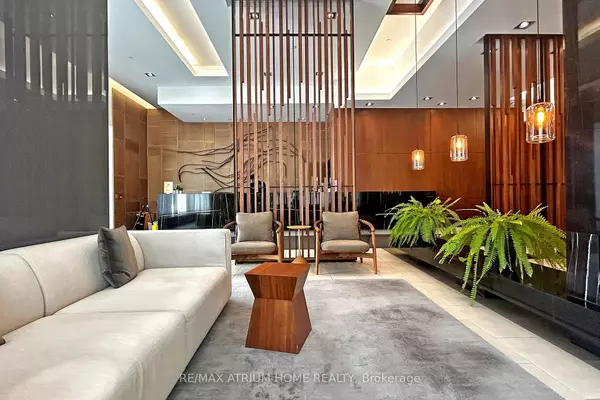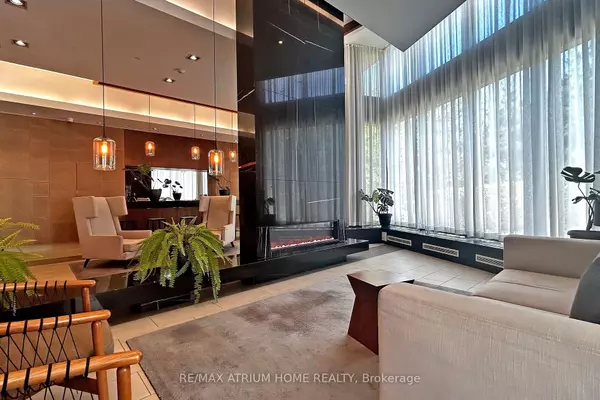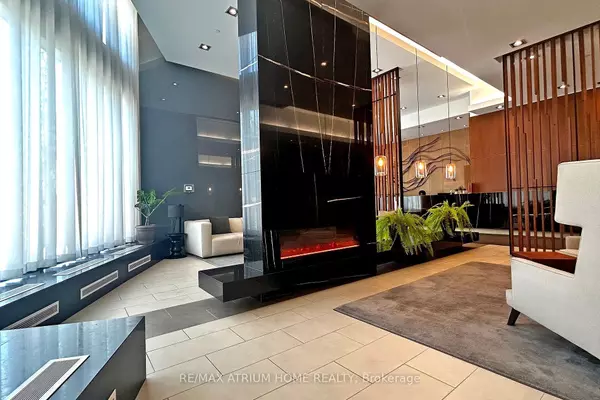160 Vanderhoof AVE #1018 Toronto C11, ON M4G 0B7
1 Bed
1 Bath
UPDATED:
02/13/2025 12:12 AM
Key Details
Property Type Condo
Sub Type Condo Apartment
Listing Status Active
Purchase Type For Sale
Approx. Sqft 600-699
Subdivision Thorncliffe Park
MLS Listing ID C11910553
Style Apartment
Bedrooms 1
HOA Fees $569
Annual Tax Amount $2,138
Tax Year 2024
Property Sub-Type Condo Apartment
Property Description
Location
Province ON
County Toronto
Community Thorncliffe Park
Area Toronto
Rooms
Family Room No
Basement None
Kitchen 1
Interior
Interior Features None
Cooling Central Air
Fireplace No
Heat Source Other
Exterior
Parking Features Underground
Garage Spaces 1.0
View Panoramic
Exposure North East
Total Parking Spaces 1
Building
Story 10
Unit Features Hospital,Greenbelt/Conservation,Clear View,Park,Public Transit
Locker Owned
Others
Security Features Concierge/Security,Security System
Pets Allowed Restricted





