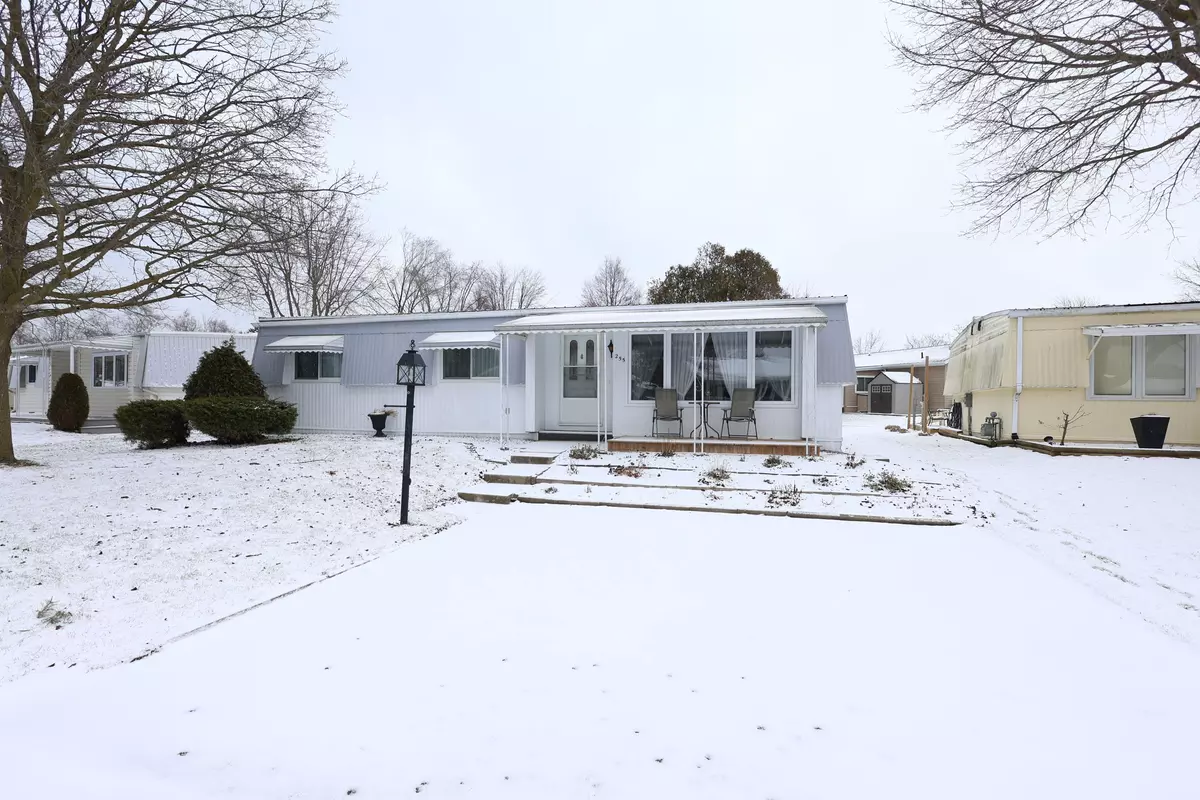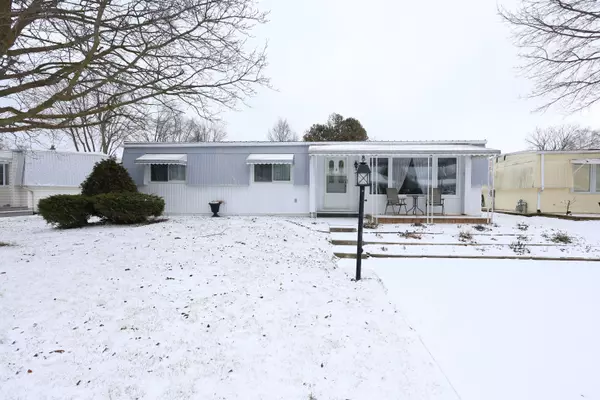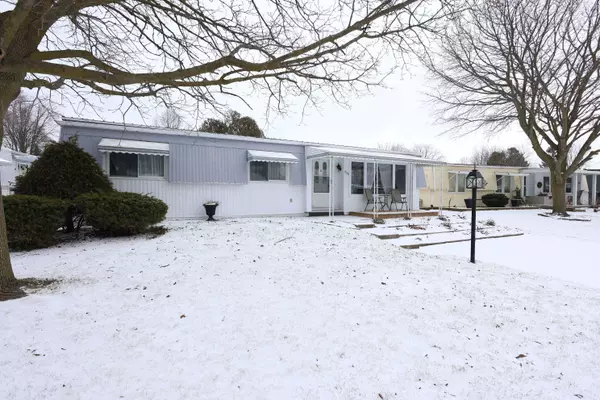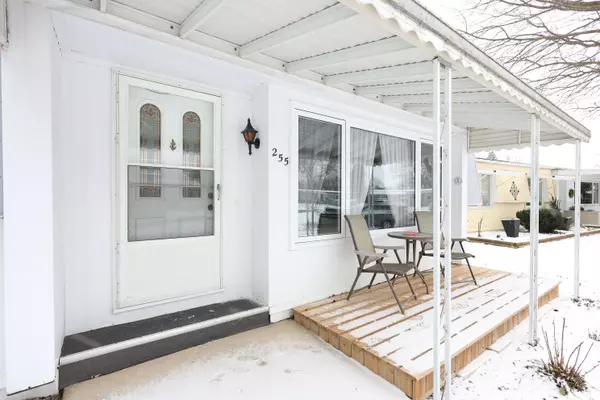255 Highland Springs ST South Huron, ON N0M 1T0
3 Beds
1 Bath
UPDATED:
01/08/2025 03:45 PM
Key Details
Property Type Single Family Home
Sub Type Detached
Listing Status Active
Purchase Type For Sale
Approx. Sqft 700-1100
MLS Listing ID X11913006
Style Bungalow
Bedrooms 3
Annual Tax Amount $204
Tax Year 2024
Property Description
Location
Province ON
County Huron
Community Stephen Twp
Area Huron
Region Stephen Twp
City Region Stephen Twp
Rooms
Family Room Yes
Basement Crawl Space
Kitchen 1
Interior
Interior Features Primary Bedroom - Main Floor, Water Heater Owned
Cooling Central Air
Fireplace No
Heat Source Gas
Exterior
Exterior Feature Patio, Porch, Year Round Living
Parking Features Private Double
Garage Spaces 2.0
Pool None
View Park/Greenbelt
Roof Type Metal
Topography Flat
Total Parking Spaces 2
Building
Unit Features Cul de Sac/Dead End,Rec./Commun.Centre,Lake/Pond,Beach,Park
Foundation Piers





