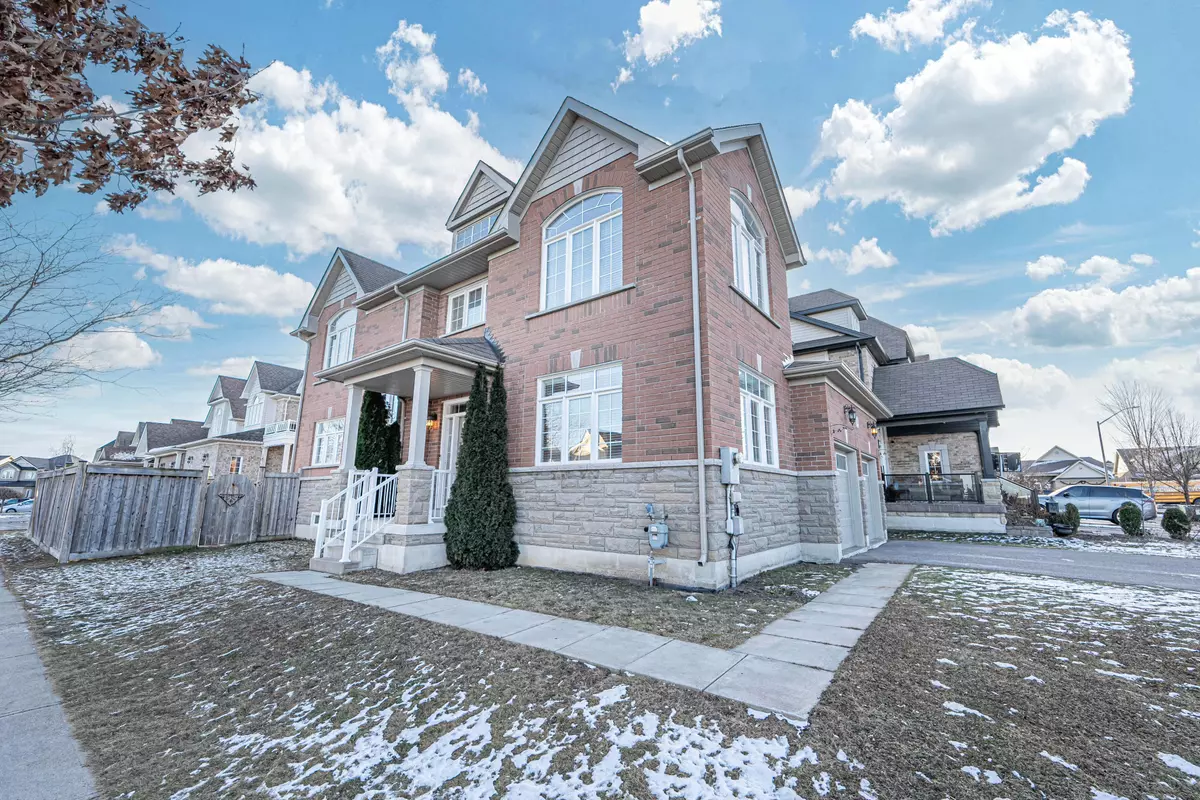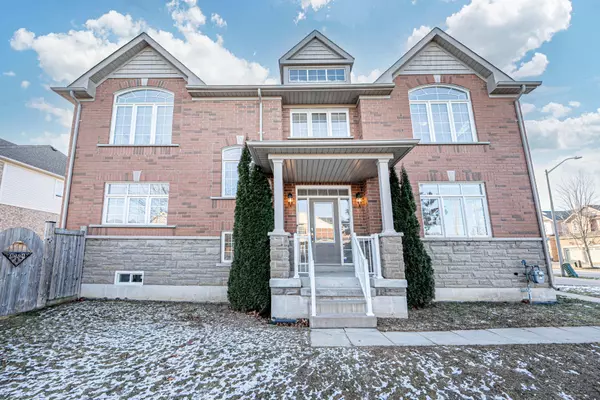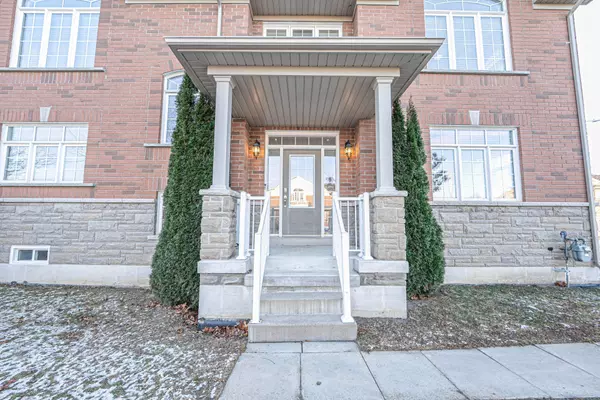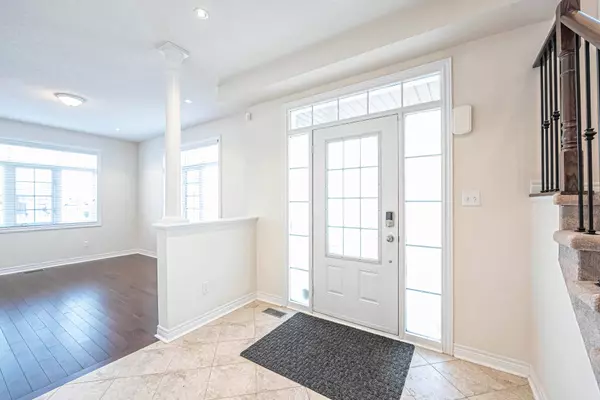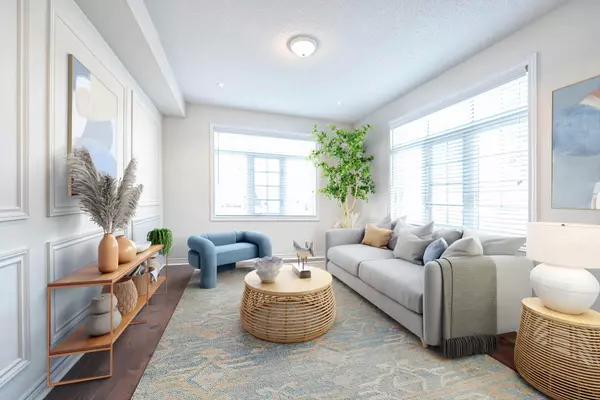REQUEST A TOUR If you would like to see this home without being there in person, select the "Virtual Tour" option and your agent will contact you to discuss available opportunities.
In-PersonVirtual Tour
$ 1,049,900
Est. payment /mo
New
95 Hockley AVE Clarington, ON L1C 0G4
4 Beds
3 Baths
UPDATED:
01/17/2025 02:49 PM
Key Details
Property Type Single Family Home
Sub Type Detached
Listing Status Active
Purchase Type For Sale
MLS Listing ID E11915440
Style 2-Storey
Bedrooms 4
Annual Tax Amount $6,184
Tax Year 2024
Property Description
Welcome To This Stunning Detached Home Situated On A Corner Lot In A Family-Friendly Neighborhood. This Home Has A Lot Of Windows And Is Filled With Natural Light. The Main Floor Features Gleaming Hardwood Floors, Pot Lights And 9ft Ceilings, Creating A Bright And Inviting Atmosphere. The Living Room Features A Modern Accent Wall, The Kitchen Is Features Granite Counters, A Breakfast Bar, Pantry And Stainless Steel Appliances. Enjoy Seamless Indoor-Outdoor Living With A Walkout To The Partially Interlocked Backyard From The Breakfast Area. The Cozy Family Room Includes A Built-In Fireplace, Perfect For Relaxing Evenings. The Staircase With Iron Pickets Leads To The Second Floor. The Primary Bedroom Features A Walk-In Closet And A 4-Piece Ensuite. Additional Highlights Include Garage Access From Inside The Home For Added Convenience. Located Close To Schools, Parks, Shopping, And Major Highways, This Home Is Perfect For Families Seeking Comfort And Convenience In Bowmanville. Dont Miss This Opportunity!
Location
Province ON
County Durham
Community Bowmanville
Area Durham
Region Bowmanville
City Region Bowmanville
Rooms
Family Room Yes
Basement Full
Kitchen 1
Interior
Interior Features Other
Heating Yes
Cooling Central Air
Fireplace Yes
Heat Source Gas
Exterior
Parking Features Private Double
Garage Spaces 2.0
Pool None
Roof Type Unknown
Lot Depth 103.28
Total Parking Spaces 4
Building
Foundation Unknown
Listed by RE/MAX REALTRON AD TEAM REALTY

