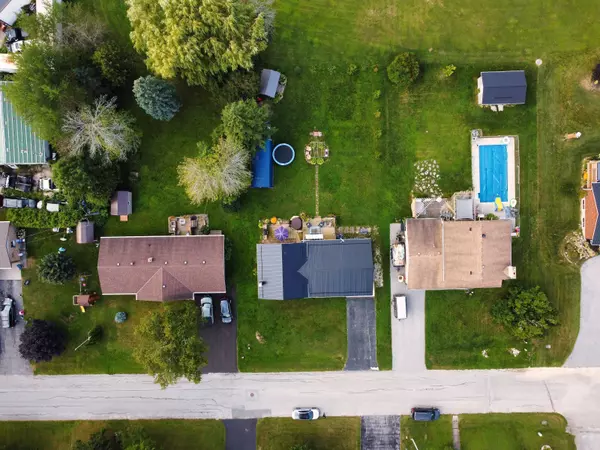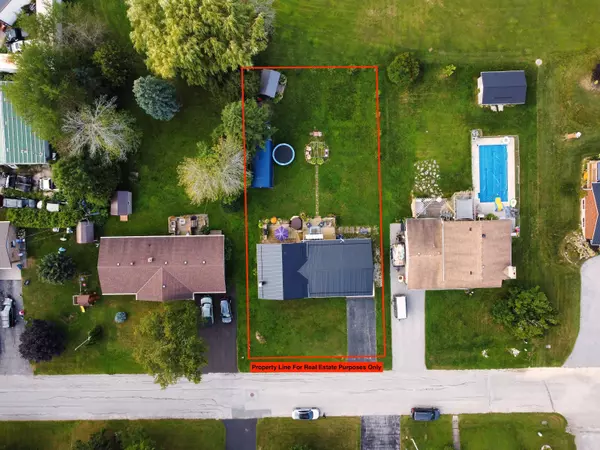14 Tower RD Arran-elderslie, ON N0G 1L0
3 Beds
2 Baths
UPDATED:
02/21/2025 08:58 PM
Key Details
Property Type Single Family Home
Sub Type Detached
Listing Status Active
Purchase Type For Sale
Approx. Sqft 1100-1500
Subdivision Arran-Elderslie
MLS Listing ID X11922428
Style Sidesplit 3
Bedrooms 3
Annual Tax Amount $4,280
Tax Year 2024
Property Sub-Type Detached
Property Description
Location
Province ON
County Bruce
Community Arran-Elderslie
Area Bruce
Rooms
Family Room Yes
Basement Full, Partially Finished
Kitchen 1
Separate Den/Office 1
Interior
Interior Features Water Heater Owned
Cooling Central Air
Fireplaces Type Electric
Fireplace Yes
Heat Source Gas
Exterior
Exterior Feature Deck, Hot Tub, Lighting, Porch, Year Round Living
Parking Features Private Double
Garage Spaces 1.0
Pool None
View Clear
Roof Type Metal
Topography Flat,Level
Lot Frontage 80.0
Lot Depth 150.0
Total Parking Spaces 8
Building
Unit Features Park,Place Of Worship,Ravine,River/Stream,School,School Bus Route
Foundation Concrete Block





