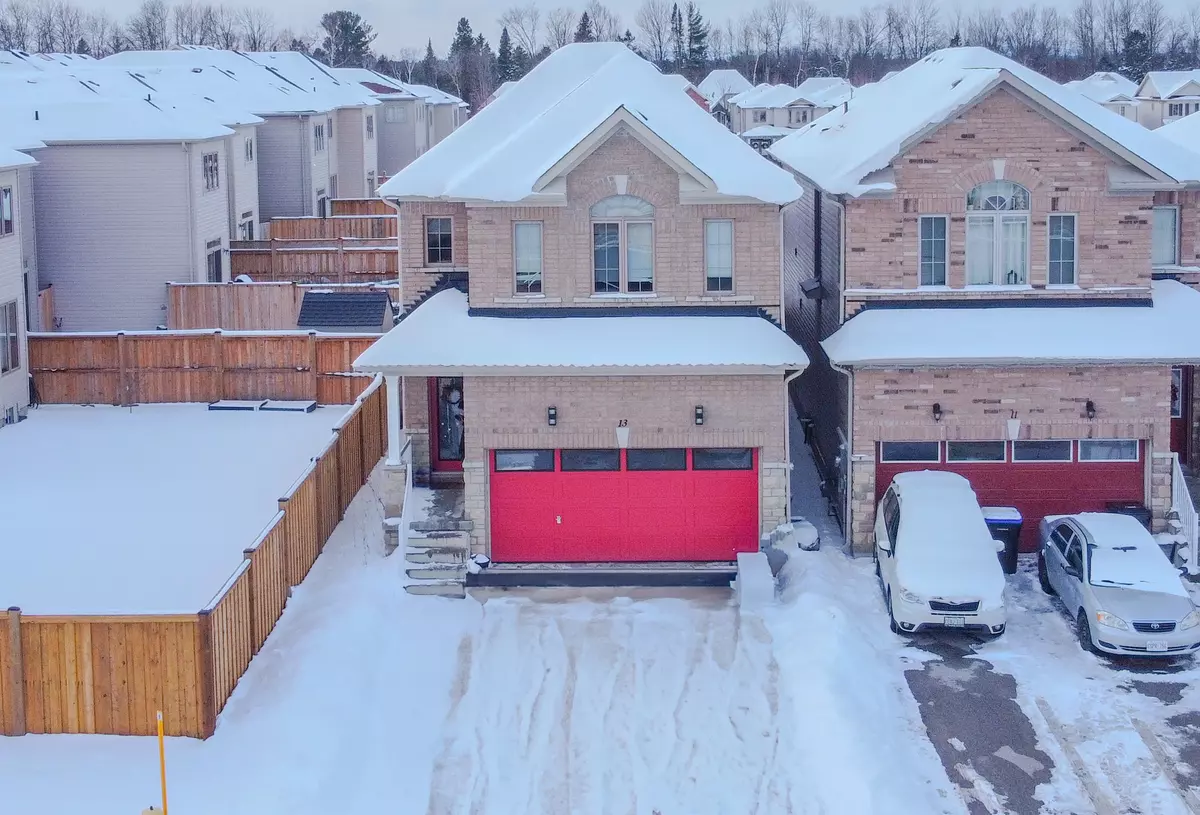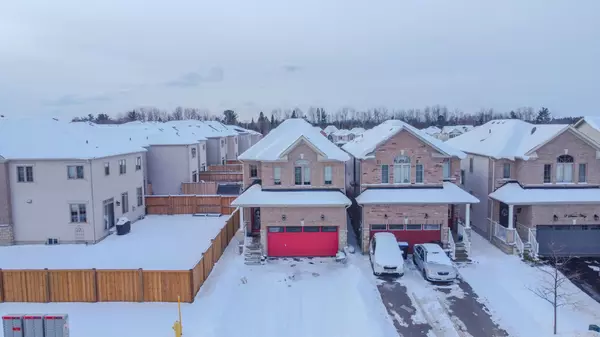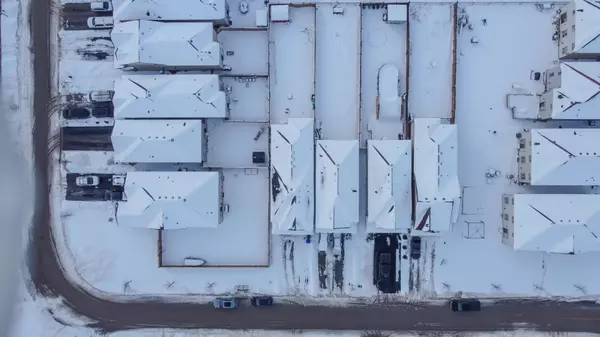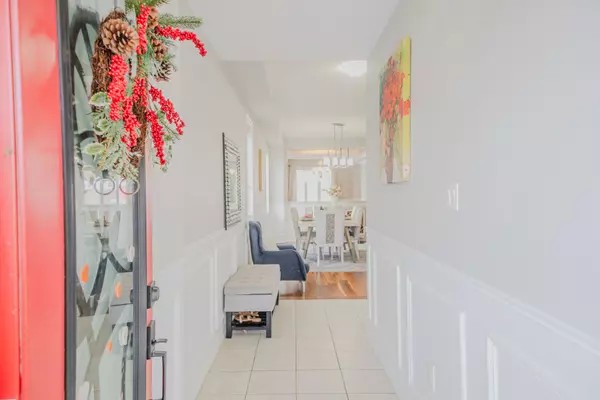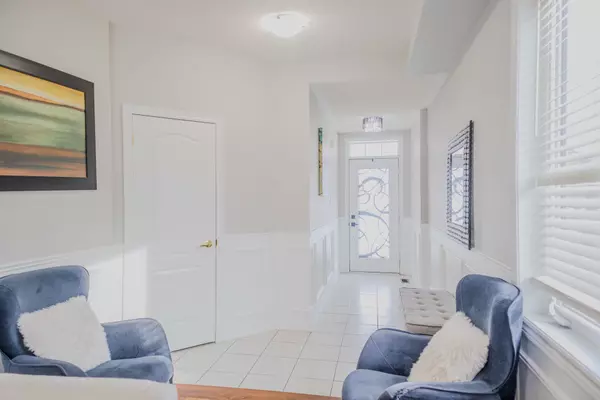REQUEST A TOUR If you would like to see this home without being there in person, select the "Virtual Tour" option and your agent will contact you to discuss available opportunities.
In-PersonVirtual Tour
$ 899,900
Est. payment /mo
New
13 Sasco WAY Essa, ON L0M 1B4
4 Beds
4 Baths
UPDATED:
01/16/2025 07:53 PM
Key Details
Property Type Single Family Home
Sub Type Detached
Listing Status Active
Purchase Type For Sale
MLS Listing ID N11923413
Style 2-Storey
Bedrooms 4
Annual Tax Amount $3,611
Tax Year 2024
Property Description
This Is It. Welcome To This Stunning 2603Sq Ft Home Situated In This Family Oriented Community In Angus, Ontario. This Beautiful Home Is Loaded With Upgrades: Wall Molding, Engineered Hardwood Throughout, Quartz Counter Tops. Property Features 9 Ft.+ Ceilings, Main Floor Laundry, OAK Stair & Silent Floor System, 4 Beds, 4 Baths, And A Full Unfinished Basement Giving You The Option To Use It As Extra Storage Or Finish It as You Like. Large Primary Ensuite With Glass Shower, Soaker Tub, 2nd Bed Has It Own Ensuite, and The Jack & Gill Ensures The 2 Other Rooms Have Their Own Washrooms.
Location
Province ON
County Simcoe
Community Angus
Area Simcoe
Region Angus
City Region Angus
Rooms
Family Room Yes
Basement Full, Unfinished
Kitchen 1
Interior
Interior Features Water Softener
Cooling Central Air
Fireplace No
Heat Source Gas
Exterior
Parking Features Private Double
Garage Spaces 4.0
Pool None
Roof Type Unknown
Lot Depth 170.78
Total Parking Spaces 6
Building
Foundation Unknown
Listed by EXP REALTY

