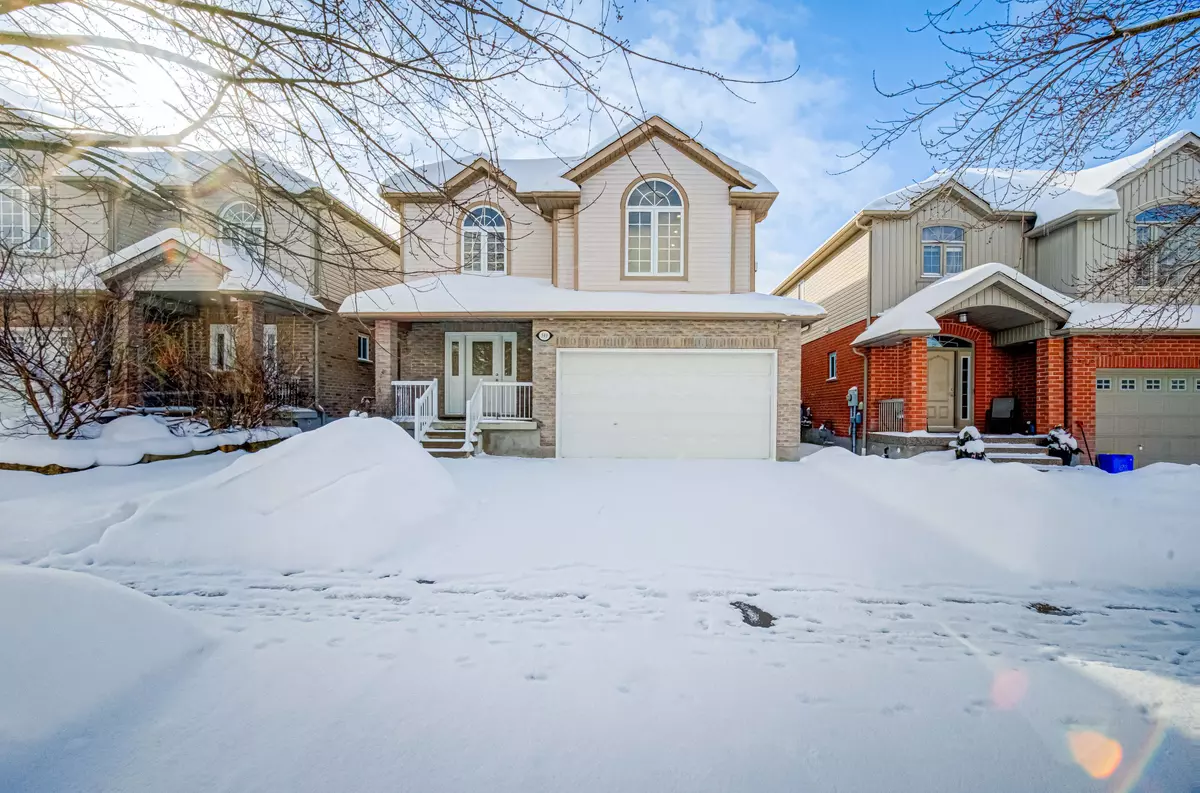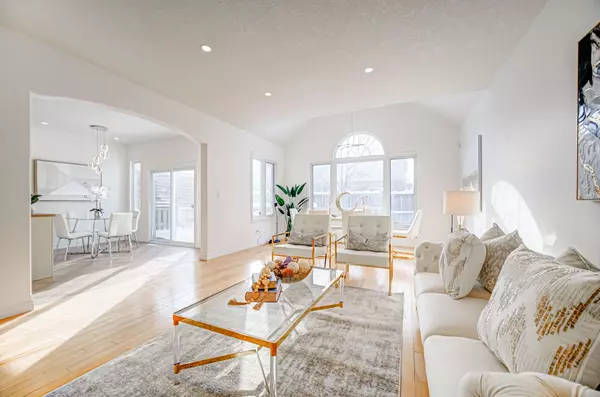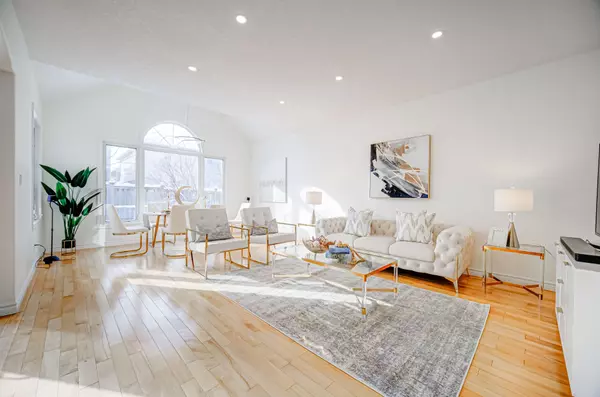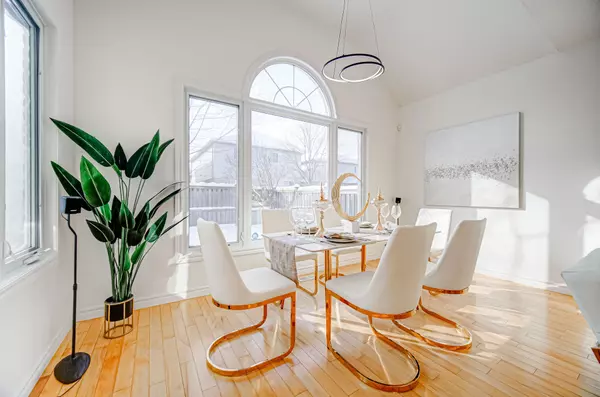REQUEST A TOUR If you would like to see this home without being there in person, select the "Virtual Tour" option and your agent will contact you to discuss available opportunities.
In-PersonVirtual Tour
$ 999,000
Est. payment /mo
New
593 Woolgrass AVE Waterloo, ON N2V 2Y1
3 Beds
4 Baths
UPDATED:
01/15/2025 07:34 PM
Key Details
Property Type Single Family Home
Sub Type Detached
Listing Status Active
Purchase Type For Sale
Approx. Sqft 2000-2500
MLS Listing ID X11923765
Style 2-Storey
Bedrooms 3
Annual Tax Amount $6,757
Tax Year 2024
Property Description
Welcome to this exquisite 3-bedroom detached family home in the highly sought-after Laurel Creek neighbourhood, where style meets functionality. Boasting 2,309 sq. ft. of beautifully designed above-grade living space, complemented by an additional 1,142 sq. ft. in the basement. Built in 2007, this impeccably maintained detached house features 9-ft ceilings on the main floor, a versatile second-floor family room ideal as an office or entertainment space, and a luxurious primary bedroom with a 5-piece ensuite and walk-in closet . The basement is fully finished and includes a separate walk-out entrance, offering endless possibilities. Nestled in a family-friendly location, this home is within walking distance to top-ranking public schools Abraham Erb P.S. and Laurel Heights Secondary School. Nature lovers will appreciate being just minutes from Columbia Forest and Laurel Creek Conservation Area , offering serene trails and lush greenery. Daily conveniences are at your doorstep, with easy access to shopping centres, parks, and essential amenities. Commuting is effortless, with a direct bus route to the University of Waterloo and Wilfrid Laurier University. Additional highlights include a double garage, ample storage, and a location that perfectly balances tranquillity and accessibility. Don't miss this incredible opportunity. Schedule your private showing today and experience all this remarkable property has to offer.
Location
Province ON
County Waterloo
Area Waterloo
Rooms
Family Room Yes
Basement Separate Entrance, Finished
Kitchen 1
Interior
Interior Features Sump Pump
Heating Yes
Cooling Central Air
Fireplace Yes
Heat Source Gas
Exterior
Parking Features Private
Garage Spaces 2.0
Pool None
Waterfront Description None
Roof Type Asphalt Shingle
Lot Depth 104.63
Total Parking Spaces 4
Building
Unit Features Library,Public Transit,School,School Bus Route
Foundation Concrete
Listed by T-ONE GROUP REALTY INC.,





