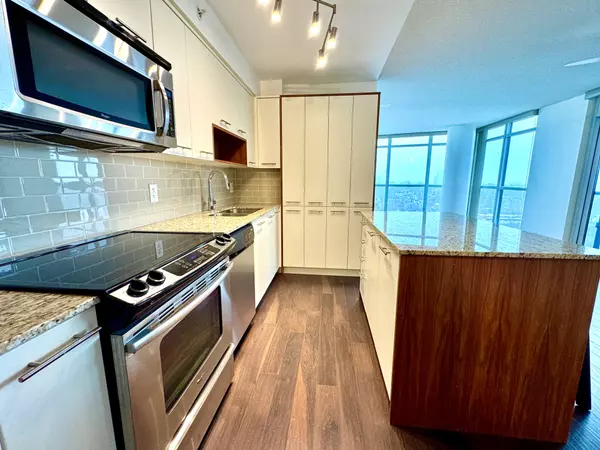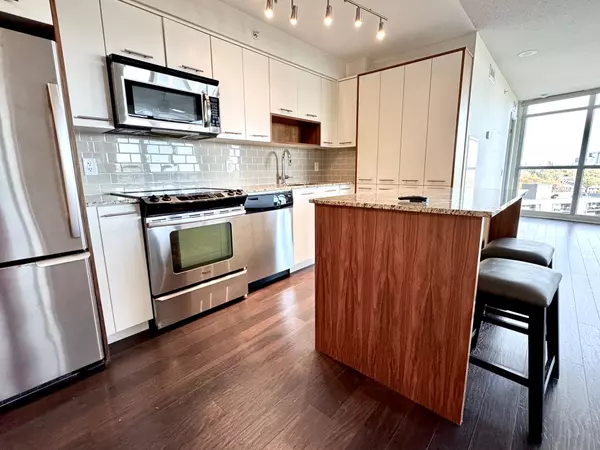1 Valhalla Inn RD #1102 Toronto W08, ON M9B 1S9
2 Beds
2 Baths
UPDATED:
02/19/2025 09:59 PM
Key Details
Property Type Condo
Sub Type Condo Apartment
Listing Status Pending
Purchase Type For Sale
Approx. Sqft 800-899
Subdivision Islington-City Centre West
MLS Listing ID W11925707
Style Apartment
Bedrooms 2
HOA Fees $869
Annual Tax Amount $3,200
Tax Year 2024
Property Sub-Type Condo Apartment
Property Description
Location
Province ON
County Toronto
Community Islington-City Centre West
Area Toronto
Rooms
Family Room No
Basement None
Kitchen 1
Separate Den/Office 1
Interior
Interior Features Carpet Free
Cooling Central Air
Fireplace No
Heat Source Electric
Exterior
Exterior Feature Landscaped, Recreational Area
Parking Features Underground
Garage Spaces 1.0
View Lake, City, Panoramic, Skyline
Exposure South East
Total Parking Spaces 1
Building
Story 11
Unit Features Place Of Worship,Public Transit,Rec./Commun.Centre,School,Park
Locker Owned
Others
Security Features Concierge/Security
Pets Allowed Restricted





