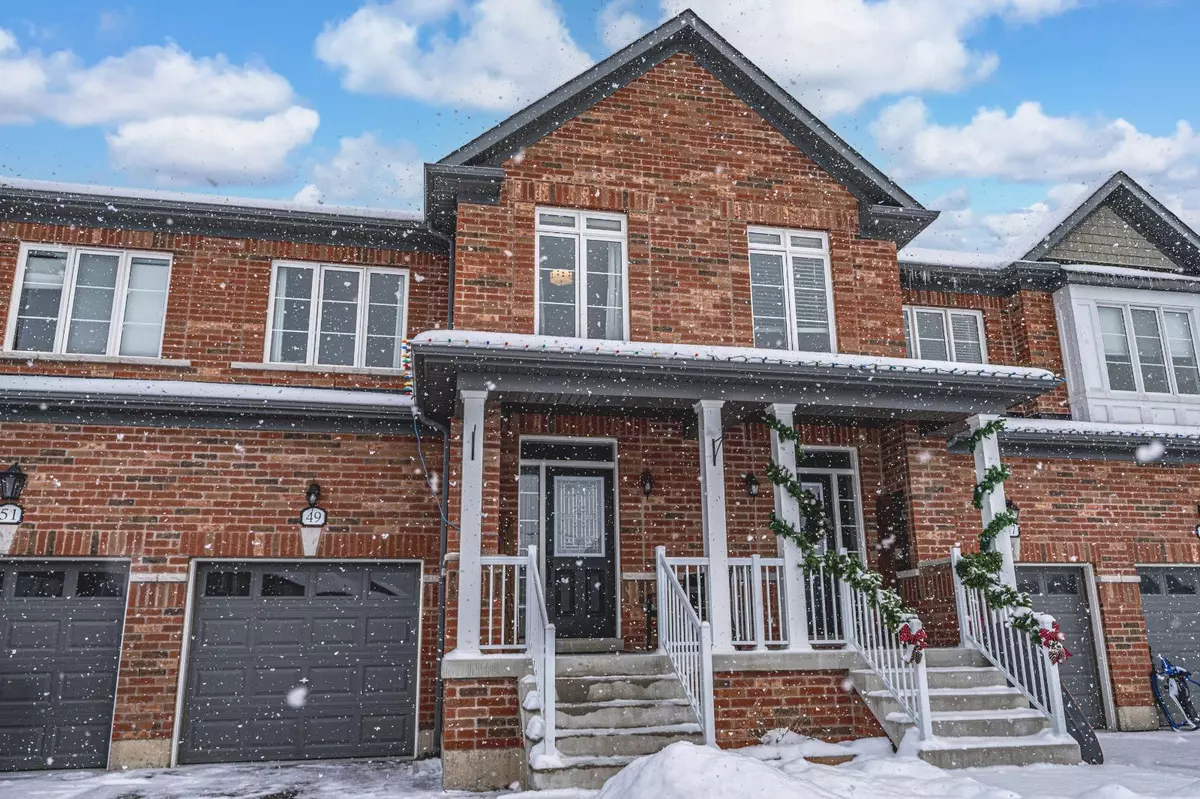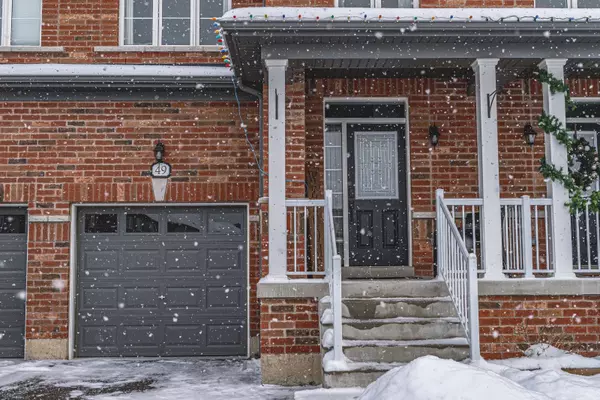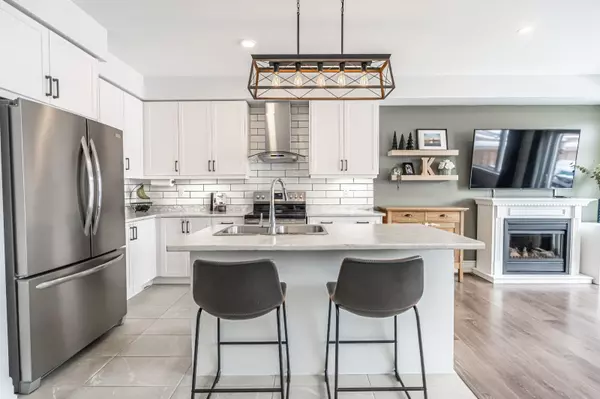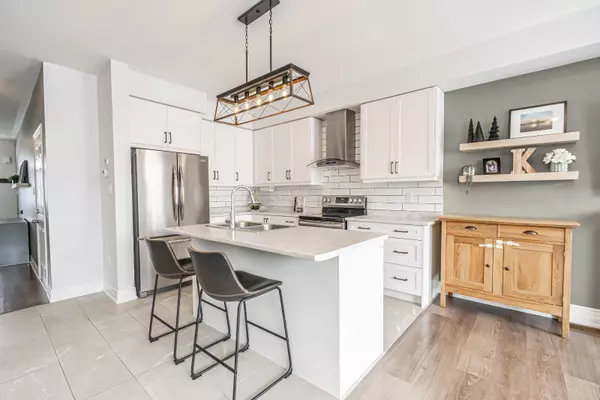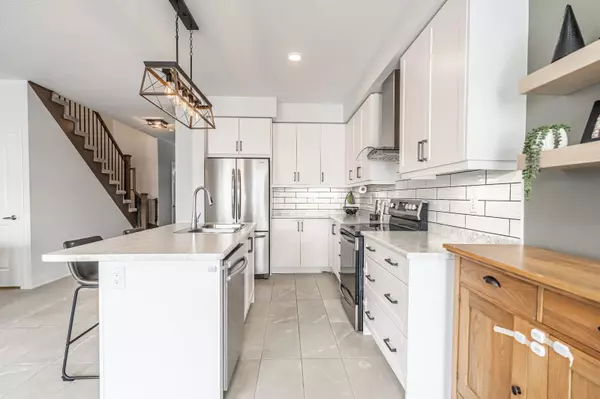REQUEST A TOUR If you would like to see this home without being there in person, select the "Virtual Tour" option and your agent will contact you to discuss available opportunities.
In-PersonVirtual Tour
$ 745,000
Est. payment /mo
New
49 Morris DR Essa, ON L3W 0M5
3 Beds
4 Baths
UPDATED:
01/17/2025 05:35 PM
Key Details
Property Type Townhouse
Sub Type Att/Row/Townhouse
Listing Status Active
Purchase Type For Sale
Approx. Sqft 1500-2000
MLS Listing ID N11928946
Style 2-Storey
Bedrooms 3
Annual Tax Amount $2,454
Tax Year 2024
Property Description
MODERN TURN-KEY TOWNHOME WITH ELEGANT FINISHES IN A FAMILY-FRIENDLY NEIGHBOURHOOD! Discover this stunning townhome constructed in 2020 and nestled in a peaceful neighbourhood surrounded by beautifully maintained homes. With sleek finishes and a thoughtfully designed layout, this property is ready to impress! The open-concept main floor welcomes you with pot lights, tile and laminate flooring, sunlit windows, and a walkout that fills the space with natural light. The heart of the home is the contemporary kitchen, featuring upgraded soft-close cabinetry, a subway tile backsplash, stainless steel appliances, an island with breakfast seating and a linear pendant light. Ascend the elegant staircase, beautifully accented with wrought iron pickets and a matching bannister, to discover the primary suite featuring a walk-in closet and an ensuite with a glass-enclosed shower, double sinks, and generous counter space. Enjoy the practicality of a second-floor laundry room. The fully finished basement extends the living space with a generously sized recreation room featuring plush carpet, pot lights, and a convenient two-piece bathroom. Outdoors, your private, fully fenced backyard offers a spacious deck perfect for summer barbecues or quiet evenings under the stars. With an attached garage offering inside access and loft storage, plus a driveway that easily fits three vehicles, this home is both functional and convenient. Nestled near shopping, dining, schools, and parks, this property offers easy access to essential amenities while conveniently close to Base Borden and Highway 400, perfect for commuters and military families. Located just 20 minutes from Alliston and Barrie, this is your chance to own a modern home with exceptional convenience!
Location
Province ON
County Simcoe
Community Angus
Area Simcoe
Region Angus
City Region Angus
Rooms
Family Room No
Basement Full, Finished
Kitchen 1
Interior
Interior Features Other
Cooling Central Air
Fireplace No
Heat Source Gas
Exterior
Exterior Feature Deck
Parking Features Private
Garage Spaces 3.0
Pool None
Roof Type Asphalt Shingle
Topography Flat
Lot Depth 132.47
Total Parking Spaces 4
Building
Unit Features School,Rec./Commun.Centre,Place Of Worship,Park,Other,Fenced Yard
Foundation Poured Concrete
Others
Security Features Smoke Detector
Listed by RE/MAX HALLMARK PEGGY HILL GROUP REALTY

