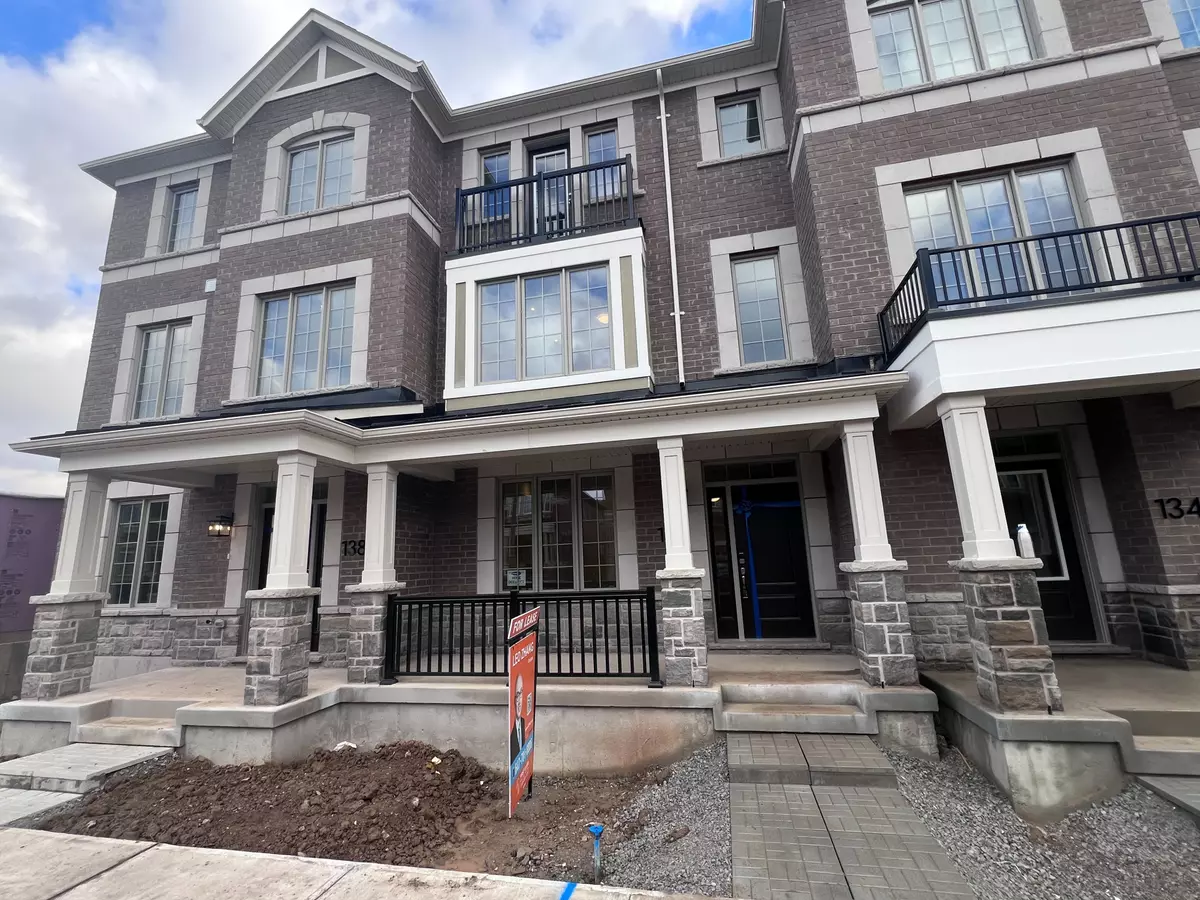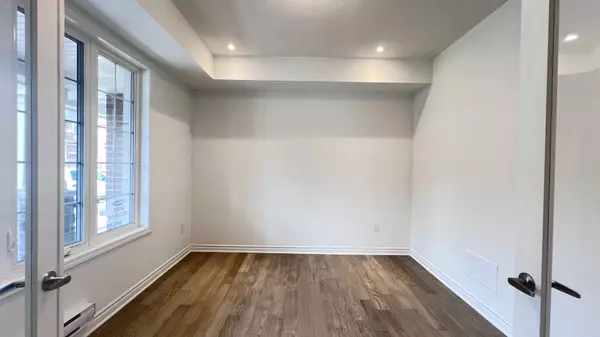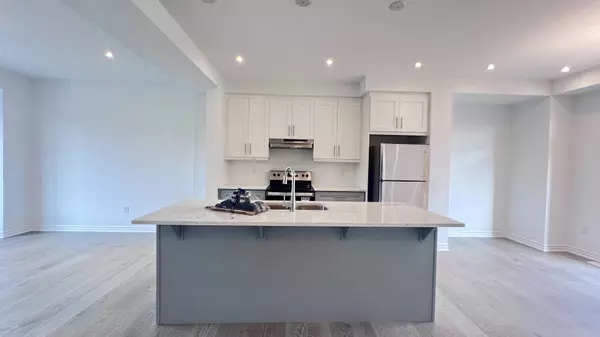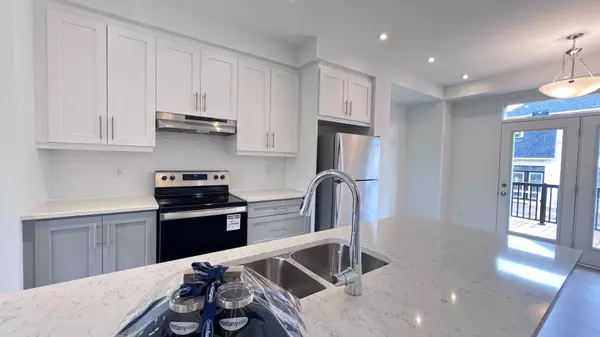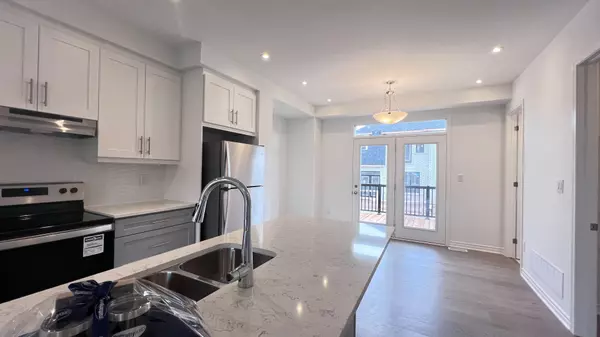REQUEST A TOUR If you would like to see this home without being there in person, select the "Virtual Tour" option and your advisor will contact you to discuss available opportunities.
In-PersonVirtual Tour
$ 1,199,000
Est. payment /mo
Active
136 Marigold GDNS Oakville, ON L6H 7X7
3 Beds
3 Baths
UPDATED:
02/14/2025 06:59 AM
Key Details
Property Type Condo, Townhouse
Sub Type Att/Row/Townhouse
Listing Status Active
Purchase Type For Sale
Approx. Sqft 1500-2000
Subdivision Rural Oakville
MLS Listing ID W11929289
Style 3-Storey
Bedrooms 3
Annual Tax Amount $3,224
Tax Year 2024
Property Sub-Type Att/Row/Townhouse
Property Description
This one-year-old, high-quality townhouse in rural Oakville is move-in ready and offers modern living with top-tier finishes. Designed for both comfort and functionality, this home features a spacious, open-concept layout with sleek hardwood floors, smooth ceilings, and stylish pot lights throughout.The kitchen is a standout, with a large center island, dual-tone cabinetry, quartz countertops, and brand-new stainless steel appliances. A walk-in pantry adds extra storage, and the dining area leads to a generous balconyperfect for outdoor relaxation.The bright family room is filled with natural light, thanks to large windows that offer views of the surrounding area. On the ground level, youll find a versatile office space that can easily be converted into a fourth bedroom, ideal for growing families or those who work from home. The ground level also features a convenient laundry room.On the third floor, three spacious bedrooms await, including a primary suite with a large walk-in closet and ample natural light. A double-car garage completes this home, and its prime location puts you near schools, parks, trails, and highwaysmaking it an ideal choice for those seeking modern living in a convenient Oakville location. **EXTRAS** S/S Fridge, Hood Fan, Cook Range, Dishwasher, Washer And Dryer, Water , Elf, All Window Converings, Tankless Water Heater
Location
Province ON
County Halton
Community Rural Oakville
Area Halton
Rooms
Family Room Yes
Basement None
Kitchen 1
Separate Den/Office 1
Interior
Interior Features Other
Cooling Central Air
Fireplace No
Heat Source Gas
Exterior
Parking Features Private
Garage Spaces 2.0
Pool None
Waterfront Description None
Roof Type Shingles
Lot Frontage 19.85
Lot Depth 60.7
Total Parking Spaces 2
Building
Foundation Block, Concrete
Listed by FIRST CLASS REALTY INC.

