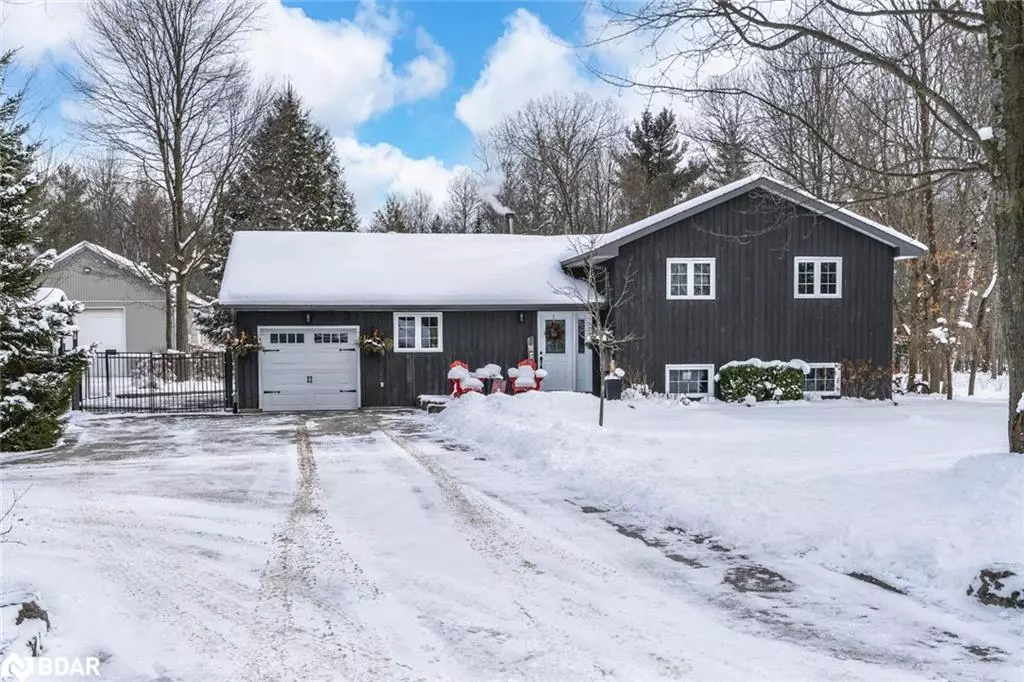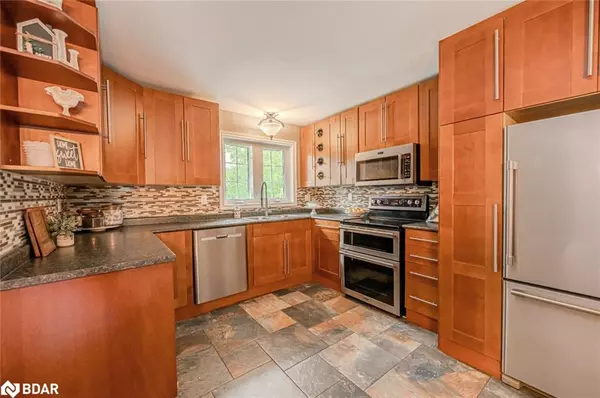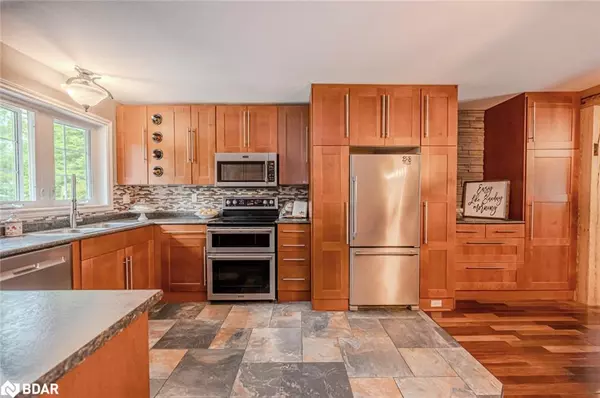8071 4th Line Angus, ON L0M 1B1
4 Beds
2 Baths
1,646 SqFt
UPDATED:
01/17/2025 09:16 PM
Key Details
Property Type Single Family Home
Sub Type Detached
Listing Status Active
Purchase Type For Sale
Square Footage 1,646 sqft
Price per Sqft $1,063
MLS Listing ID 40689963
Style Sidesplit
Bedrooms 4
Full Baths 2
Abv Grd Liv Area 2,307
Originating Board Barrie
Year Built 1993
Annual Tax Amount $4,303
Lot Size 1.980 Acres
Acres 1.98
Property Description
Location
Province ON
County Simcoe County
Area Essa
Zoning A
Direction 25th Sideroad/4th Line
Rooms
Other Rooms Shed(s), Workshop, Other
Basement Full, Finished
Kitchen 1
Interior
Interior Features High Speed Internet, Auto Garage Door Remote(s), Other
Heating Forced Air, Natural Gas, Wood Stove
Cooling Central Air
Fireplaces Number 1
Fireplaces Type Wood Burning Stove
Fireplace Yes
Window Features Window Coverings
Appliance Dishwasher, Range Hood, Refrigerator, Stove, Washer
Laundry In Basement
Exterior
Exterior Feature Landscaped, Privacy, Year Round Living
Parking Features Detached Garage, Garage Door Opener, Asphalt, Inside Entry
Garage Spaces 6.0
Pool In Ground, Salt Water
Utilities Available Natural Gas Connected
View Y/N true
View Forest, Pool, Trees/Woods
Roof Type Asphalt Shing
Porch Patio
Lot Frontage 150.0
Lot Depth 581.0
Garage Yes
Building
Lot Description Rural, Rectangular, Near Golf Course, Park, Quiet Area, Rec./Community Centre, Schools, Shopping Nearby, Trails
Faces 25th Sideroad/4th Line
Foundation Concrete Block
Sewer Septic Tank
Water Drilled Well
Architectural Style Sidesplit
Structure Type Board & Batten Siding,Cedar,Block,Vinyl Siding
New Construction No
Schools
Elementary Schools Angus Morrison E.S./Our Lady Of Grace C.S.
High Schools Nottawasaga Pines S.S./St. Joan Of Arc Catholic H.S.
Others
Senior Community No
Tax ID 581100174
Ownership Freehold/None





