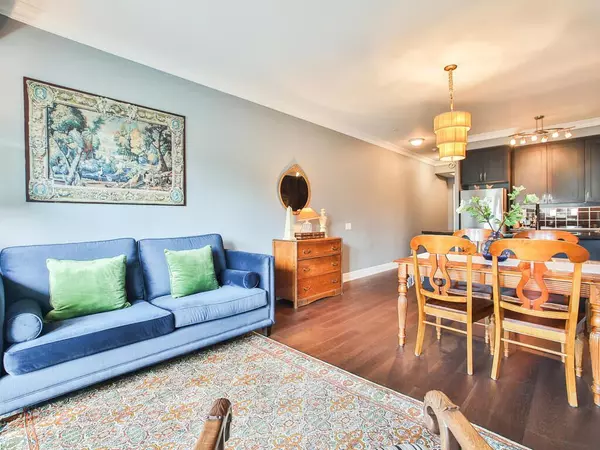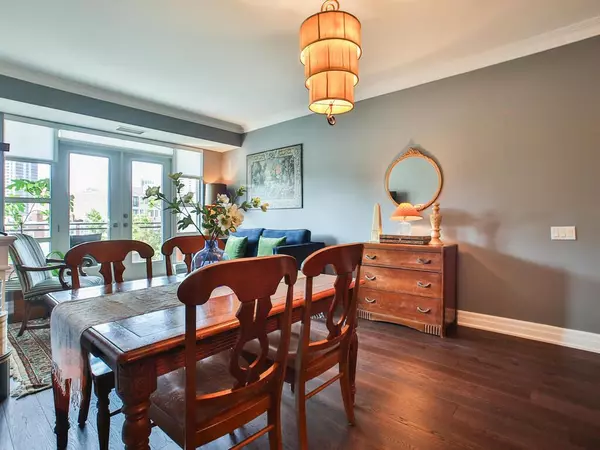9 Burnhamthorpe CRES #401 Toronto W08, ON M9A 0A6
1 Bed
1 Bath
UPDATED:
02/14/2025 07:25 AM
Key Details
Property Type Condo
Sub Type Condo Apartment
Listing Status Active
Purchase Type For Sale
Approx. Sqft 700-799
Subdivision Islington-City Centre West
MLS Listing ID W11931827
Style Apartment
Bedrooms 1
HOA Fees $701
Annual Tax Amount $2,385
Tax Year 2024
Property Sub-Type Condo Apartment
Property Description
Location
Province ON
County Toronto
Community Islington-City Centre West
Area Toronto
Rooms
Family Room No
Basement None
Kitchen 1
Interior
Interior Features Auto Garage Door Remote, Primary Bedroom - Main Floor, Separate Hydro Meter, Storage Area Lockers
Cooling Central Air
Fireplace No
Heat Source Gas
Exterior
Exterior Feature Controlled Entry, Lighting, Patio, Privacy
Parking Features Private
Garage Spaces 1.0
Waterfront Description None
Exposure South
Total Parking Spaces 1
Building
Story 4
Unit Features Electric Car Charger,Golf,Library,Park,Public Transit,School
Locker Exclusive
Others
Security Features Alarm System,Carbon Monoxide Detectors,Security Guard,Concierge/Security,Smoke Detector,Security System
Pets Allowed Restricted
Virtual Tour https://tours.360-virtualtour.ca/public/vtour/display/2256178#!/





