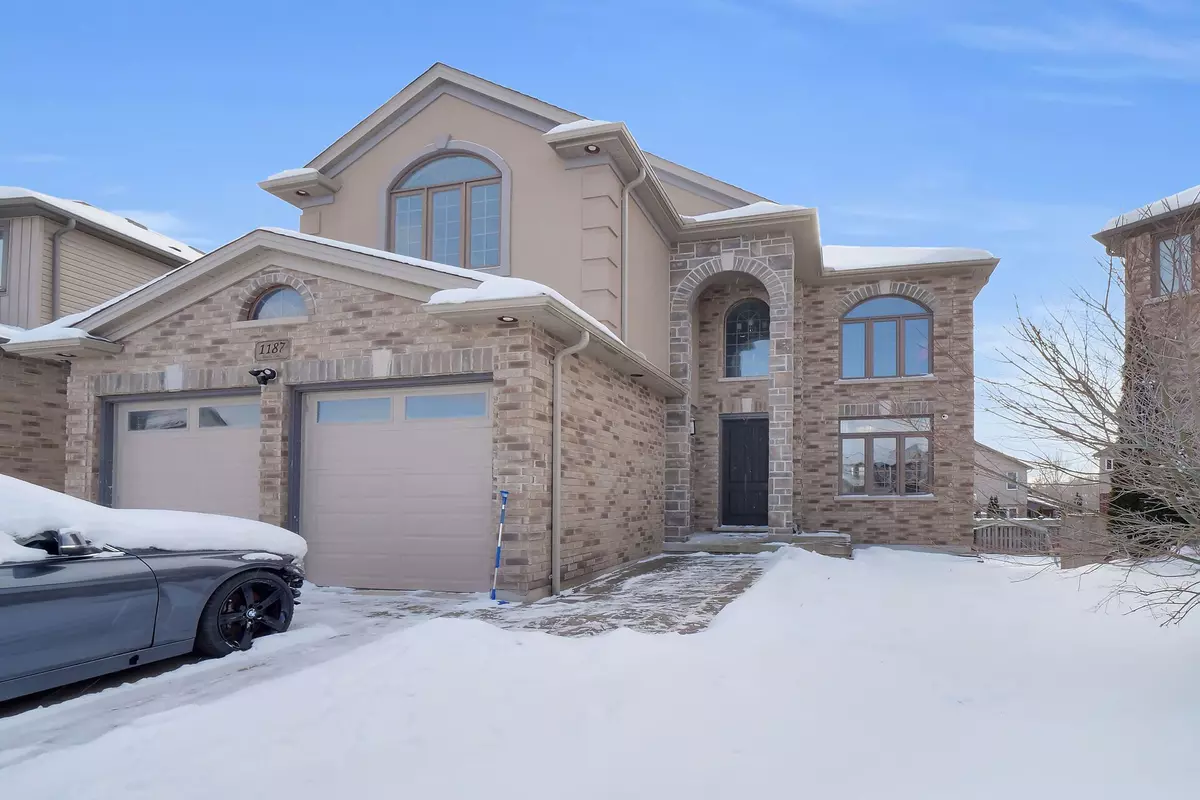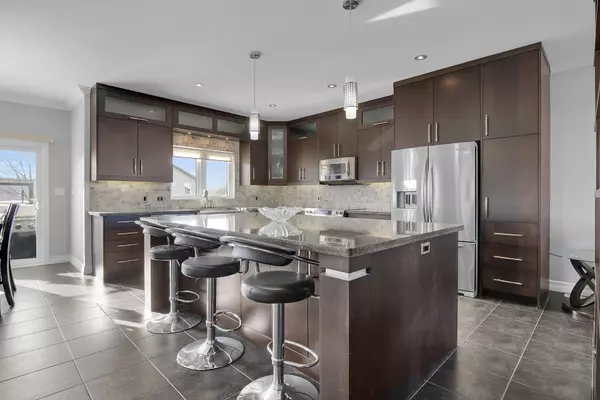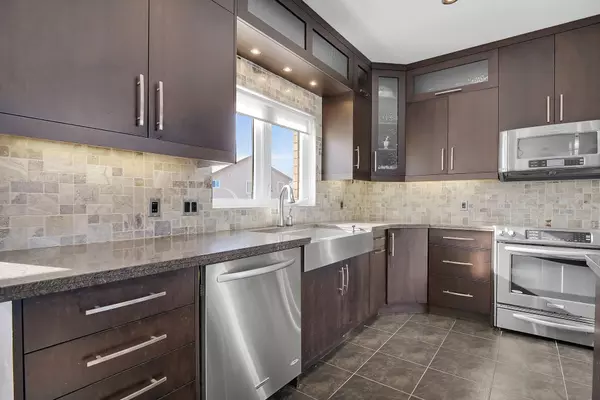1187 POPPY CT London, ON N6H 0G5
6 Beds
4 Baths
UPDATED:
02/21/2025 04:07 PM
Key Details
Property Type Single Family Home
Sub Type Detached
Listing Status Active
Purchase Type For Sale
Approx. Sqft 2500-3000
Subdivision North M
MLS Listing ID X11933366
Style 2-Storey
Bedrooms 6
Annual Tax Amount $8,065
Tax Year 2024
Property Sub-Type Detached
Property Description
Location
Province ON
County Middlesex
Community North M
Area Middlesex
Rooms
Family Room Yes
Basement Finished with Walk-Out, Full
Kitchen 2
Interior
Interior Features Other
Cooling Central Air
Fireplaces Type Natural Gas
Fireplace Yes
Heat Source Gas
Exterior
Exterior Feature Deck, Landscaped, Patio, Privacy
Parking Features Private Double
Garage Spaces 2.0
Pool None
View Garden, Clear
Roof Type Asphalt Shingle
Topography Dry,Sloping
Lot Frontage 27.0
Lot Depth 132.0
Total Parking Spaces 6
Building
Foundation Concrete
Others
Virtual Tour https://tours.clubtours.ca/vtnb/353171





