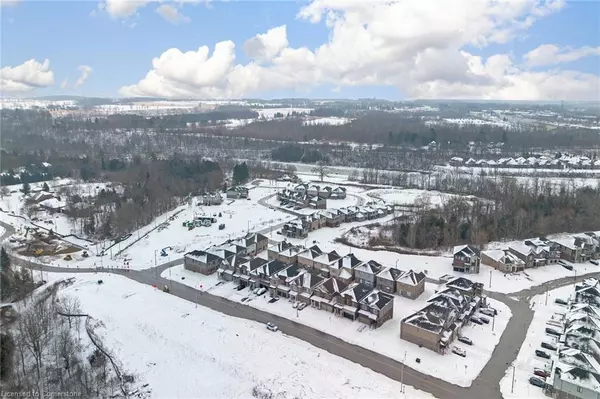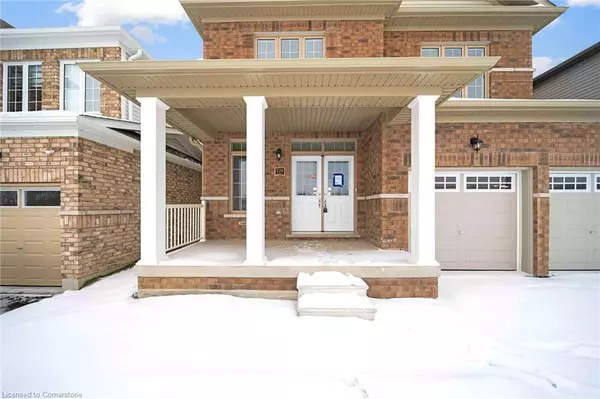129 Bendemere Road Paris, ON N0E 1N0
4 Beds
3 Baths
2,235 SqFt
UPDATED:
02/05/2025 08:52 PM
Key Details
Property Type Single Family Home
Sub Type Detached
Listing Status Pending
Purchase Type For Sale
Square Footage 2,235 sqft
Price per Sqft $415
MLS Listing ID 40691476
Style Two Story
Bedrooms 4
Full Baths 2
Half Baths 1
Abv Grd Liv Area 2,235
Originating Board Mississauga
Annual Tax Amount $5,194
Property Sub-Type Detached
Property Description
Location
Province ON
County Brant County
Area 2105 - Paris
Zoning R1-35
Direction Grand River St N/Paris Links Rd
Rooms
Basement Walk-Out Access, Full, Unfinished, Sump Pump
Kitchen 1
Interior
Interior Features Central Vacuum Roughed-in
Heating Forced Air, Natural Gas
Cooling None
Fireplace No
Appliance Water Heater, Dishwasher, Dryer, Freezer, Refrigerator
Laundry Main Level
Exterior
Parking Features Attached Garage
Garage Spaces 2.0
Waterfront Description Access to Water
Roof Type Asphalt Shing
Lot Frontage 40.17
Lot Depth 108.7
Garage Yes
Building
Lot Description Rural, Ample Parking, Campground, Forest Management, Near Golf Course, Greenbelt, Schools, Trails
Faces Grand River St N/Paris Links Rd
Foundation Poured Concrete
Sewer Sewer (Municipal)
Water Municipal
Architectural Style Two Story
Structure Type Brick
New Construction No
Schools
Elementary Schools North Ward Ps
High Schools Paris District Hs
Others
Senior Community No
Tax ID 322570362
Ownership Freehold/None
Virtual Tour https://hdtour.virtualhomephotography.com/cp/129-bendemere-rd/





