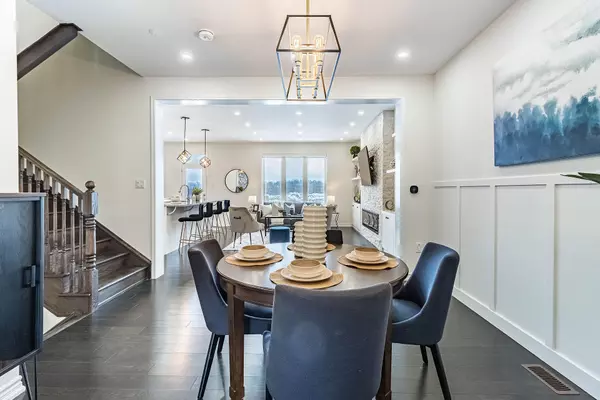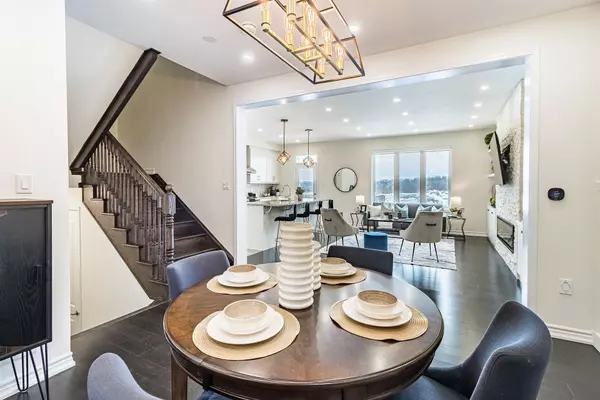REQUEST A TOUR If you would like to see this home without being there in person, select the "Virtual Tour" option and your agent will contact you to discuss available opportunities.
In-PersonVirtual Tour
$ 1,239,900
Est. payment /mo
Price Dropped by $30K
3456 Vernon Powell DR Oakville, ON L6H 0Y1
3 Beds
3 Baths
UPDATED:
02/14/2025 08:58 AM
Key Details
Property Type Condo, Townhouse
Sub Type Att/Row/Townhouse
Listing Status Active
Purchase Type For Sale
Subdivision Rural Oakville
MLS Listing ID W11941291
Style 2-Storey
Bedrooms 3
Annual Tax Amount $4,974
Tax Year 2024
Property Sub-Type Att/Row/Townhouse
Property Description
This luxurious 2-storey freehold townhomes by Mattamy is designed for modern contemporary living and presents lavish finishes, indulgent upgrades, and captivating modern layouts. Almost $50K spent on upgrades. Perfect location. Covered porch offers extra protection from rain or snow. Don't miss the exterior pot lights. As you enter you will find an open concept layout will bright natural light. Custom shelving in foyer closet. separate dining area with board and batten wall, Pot lights throughout main floor, napoleon electric fireplace, Cat6 cable, smart lighting and smart blinds in great room. Accent wall with stonework, custom cabinets and shelves, upgraded hardwood on main floor. Kitchen comes with granite countertop, high-end appliances including gas stove, chimney hood fan, pantry pull out drawers, undermount sink, garbage/recycling center. Hardwood stairs will take you on a second floor where you will find 3 generous size bedrooms. Primary bedroom has Cat6 cable, good size walk in closet. Ensuite washroom with soaker tub with handheld shower, vanity with increased height. All bedrooms are filled with natural light, Laundry on 2nd floor for your convenience. As you go to the walkout basement you will find ample natural light and place waiting for your final touch. Backyard is with Patio and garden beds. Entrance to garage from home. Custom shelving in garage, Electrical car wiring ready for your EV, smart garage door, central vacuum. Main door has Iron wrought door insert and keyless entry. Part of stone driveway offer additional parking. Close To walking trails, nature parks, a driving range & Much More. You would love to call this your home. **EXTRAS** Electrical car wiring in Garage.
Location
Province ON
County Halton
Community Rural Oakville
Area Halton
Rooms
Family Room No
Basement Unfinished, Walk-Out
Kitchen 1
Interior
Interior Features Central Vacuum, Rough-In Bath
Cooling Central Air
Fireplaces Type Electric
Fireplace Yes
Heat Source Gas
Exterior
Parking Features Available
Garage Spaces 1.0
Pool None
Roof Type Asphalt Shingle
Lot Frontage 23.0
Lot Depth 89.9
Total Parking Spaces 3
Building
Foundation Unknown
Others
Virtual Tour https://tours.agenttours.ca/vtnb/353234
Listed by RIGHT AT HOME REALTY





