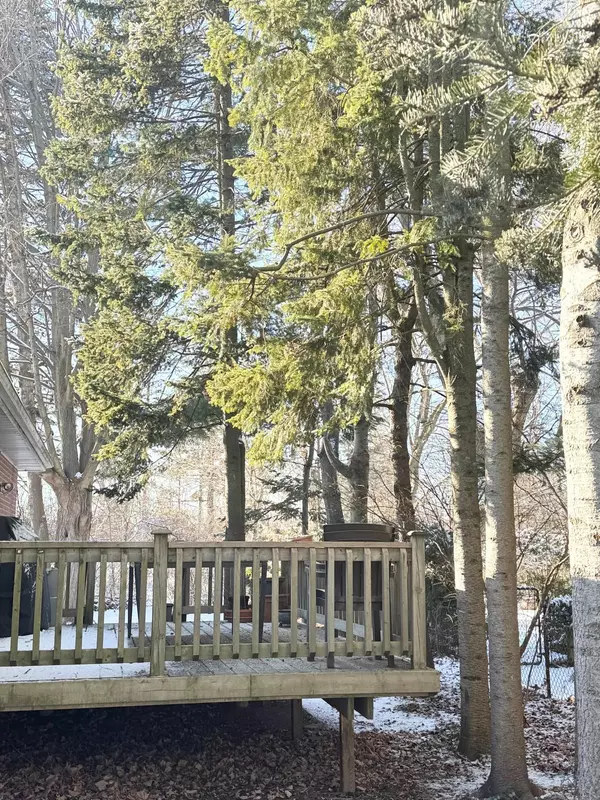1169 Cynthia LN Oakville, ON L6J 2W2
3 Beds
2 Baths
UPDATED:
02/21/2025 02:57 PM
Key Details
Property Type Single Family Home
Sub Type Detached
Listing Status Active
Purchase Type For Sale
Approx. Sqft 1100-1500
Subdivision Eastlake
MLS Listing ID W11948608
Style Bungalow
Bedrooms 3
Annual Tax Amount $7,504
Tax Year 2024
Property Sub-Type Detached
Property Description
Location
Province ON
County Halton
Community Eastlake
Area Halton
Rooms
Family Room Yes
Basement Finished
Kitchen 1
Separate Den/Office 1
Interior
Interior Features Primary Bedroom - Main Floor
Cooling Central Air
Fireplace Yes
Heat Source Gas
Exterior
Parking Features Private
Pool None
Waterfront Description None
View Trees/Woods
Roof Type Shingles
Lot Frontage 60.08
Lot Depth 122.0
Total Parking Spaces 4
Building
Unit Features Wooded/Treed,School,Rec./Commun.Centre,Lake/Pond
Foundation Poured Concrete
Others
ParcelsYN No





