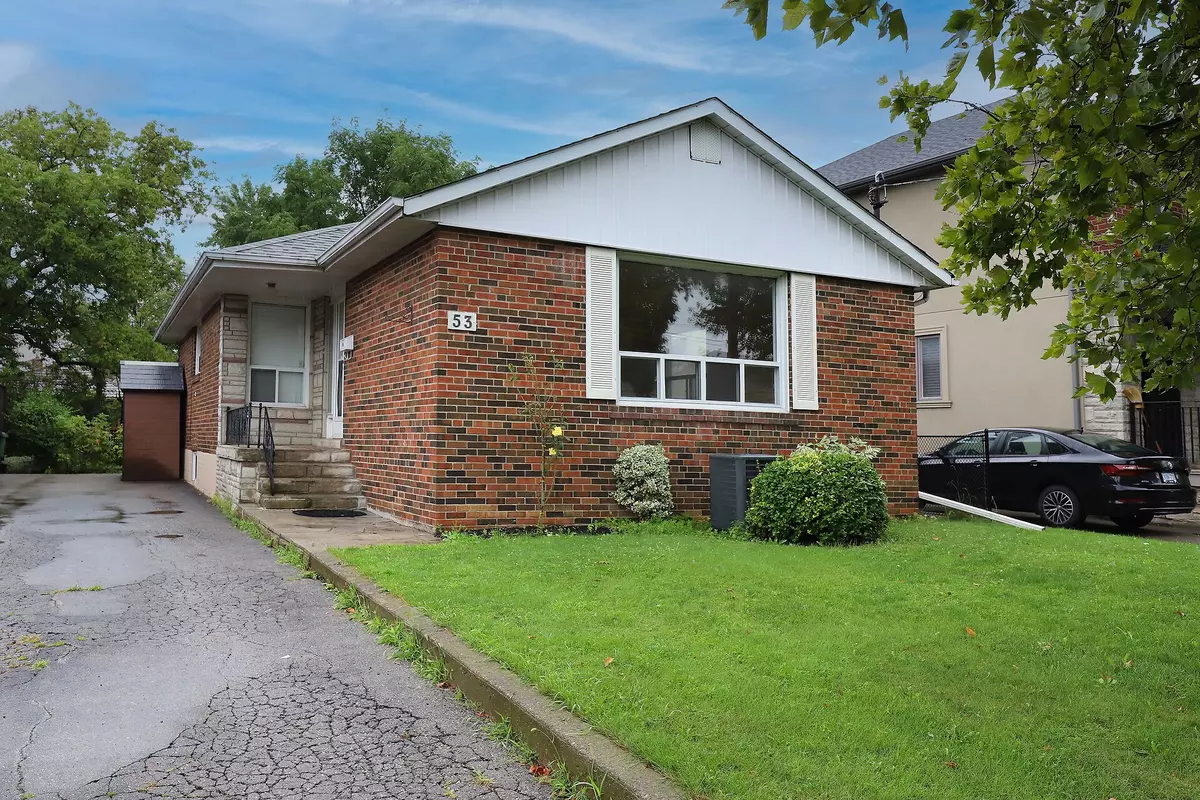53 Lynnford DR Toronto W08, ON M9B 1H8
3 Beds
2 Baths
UPDATED:
02/14/2025 10:58 AM
Key Details
Property Type Single Family Home
Sub Type Detached
Listing Status Active
Purchase Type For Sale
Subdivision Islington-City Centre West
MLS Listing ID W11951512
Style Bungaloft
Bedrooms 3
Annual Tax Amount $5,214
Tax Year 2024
Property Sub-Type Detached
Property Description
Location
Province ON
County Toronto
Community Islington-City Centre West
Area Toronto
Rooms
Family Room No
Basement Finished, Separate Entrance
Kitchen 1
Separate Den/Office 1
Interior
Interior Features Carpet Free, In-Law Capability, Primary Bedroom - Main Floor, Storage
Cooling Central Air
Fireplace No
Heat Source Gas
Exterior
Parking Features Private
Pool None
Roof Type Asphalt Shingle
Lot Frontage 45.0
Lot Depth 126.0
Total Parking Spaces 4
Building
Unit Features Fenced Yard,Park,Public Transit,School
Foundation Unknown





