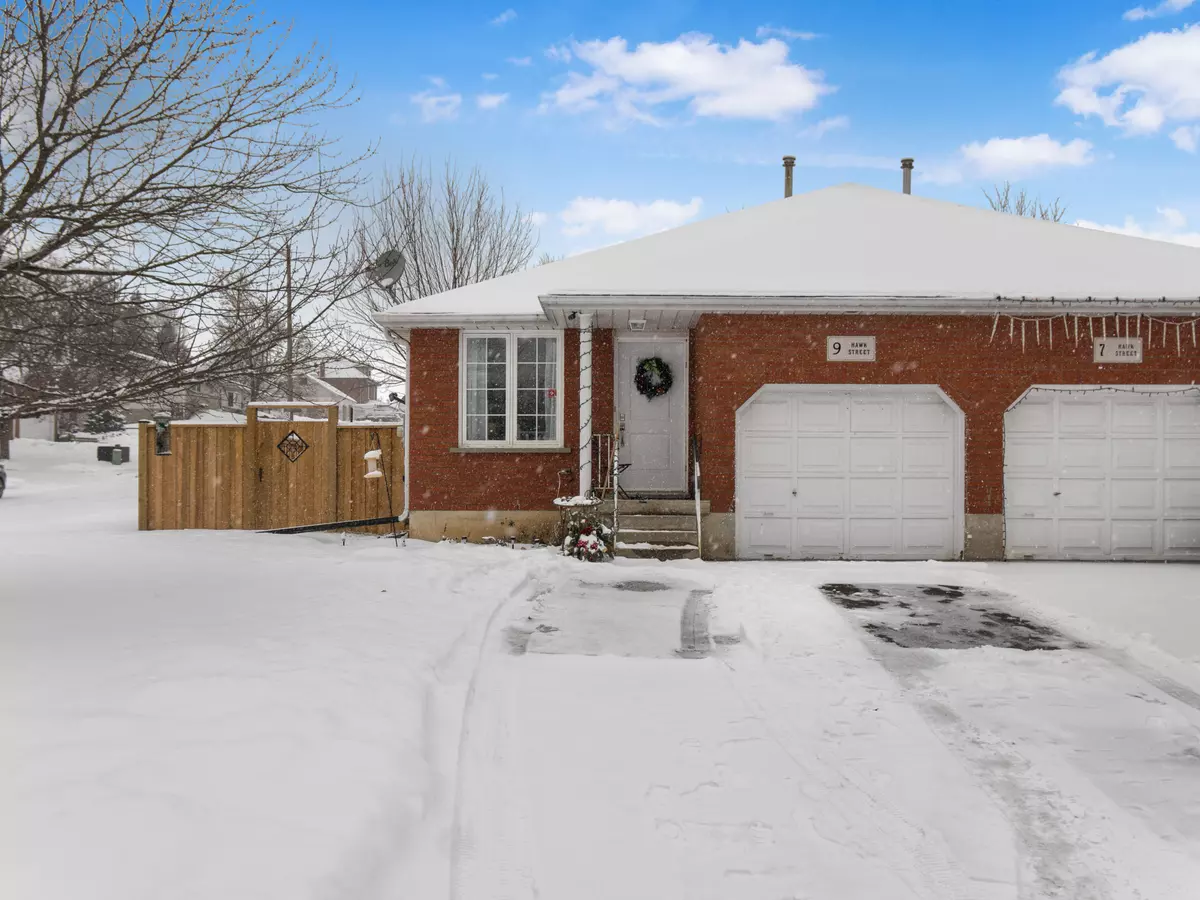REQUEST A TOUR If you would like to see this home without being there in person, select the "Virtual Tour" option and your advisor will contact you to discuss available opportunities.
In-PersonVirtual Tour
$ 699,000
Est. payment /mo
Active
9 Hawk ST Brant, ON N0E 1N0
2 Beds
2 Baths
UPDATED:
02/07/2025 12:12 AM
Key Details
Property Type Single Family Home
Sub Type Semi-Detached
Listing Status Active
Purchase Type For Sale
Subdivision South Dumfries
MLS Listing ID X11956340
Style Bungalow
Bedrooms 2
Annual Tax Amount $2,762
Tax Year 2024
Property Sub-Type Semi-Detached
Property Description
Welcome to this freshly painted corner-lot semi-detached home, nestled in the heart of St. George! This spacious brick property is an ideal choice for first-time buyers, investors, or those looking to downsize. The main floor features an open-concept layout, with the kitchen, dining room, and family room seamlessly connected. At the rear of the home, you'll find a large master bedroom, a second bedroom, and a full bathroom. The basement offers even more living space, including a third bedroom, a full bathroom (renovated in December 2022), and a separate storage room. This home has been updated with tons of upgrades, including a new fridge, stove, washer, and dryer (2024), a new fence (2024), a new heat pump (2023), a new hot water tank (2023), and new light fixtures in the living area and kitchen. It also includes four driveway parking spots, an attached garage, and a generously sized rear and side yard. Don't miss out on this fantastic opportunity. Pls Note the listing is staged Virtually.
Location
Province ON
County Brant
Community South Dumfries
Area Brant
Rooms
Family Room Yes
Basement Finished, Full
Kitchen 1
Separate Den/Office 1
Interior
Interior Features Other
Cooling Central Air
Fireplace No
Heat Source Gas
Exterior
Parking Features Mutual
Garage Spaces 1.0
Pool None
Roof Type Other
Lot Frontage 25.3
Lot Depth 101.41
Total Parking Spaces 3
Building
Foundation Other
Listed by ROYAL LEPAGE SIGNATURE REALTY





