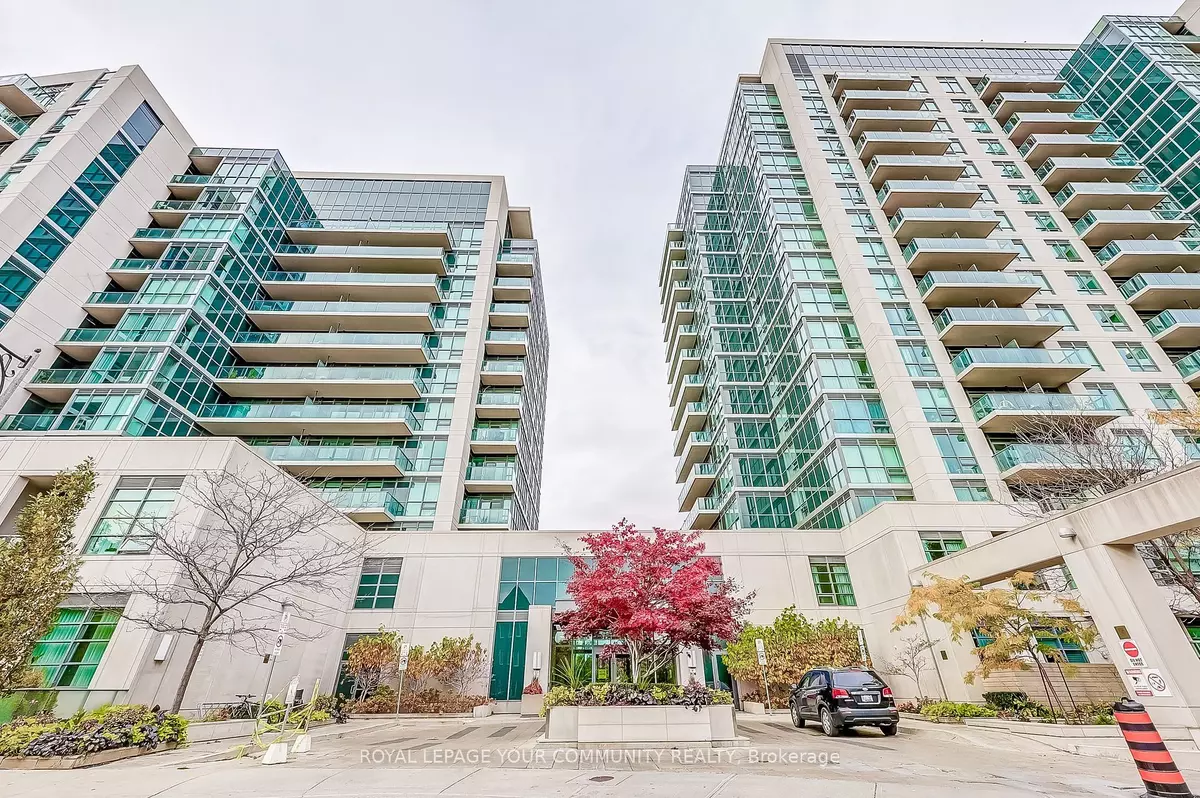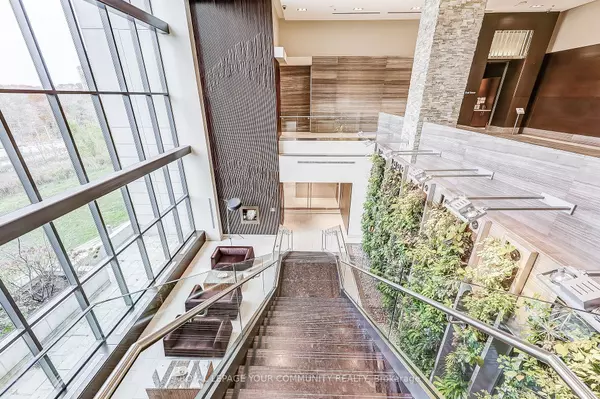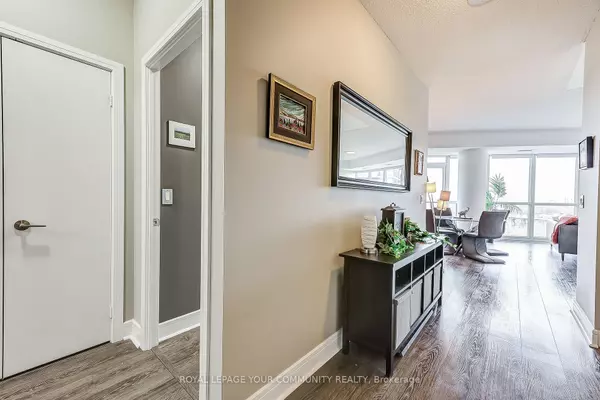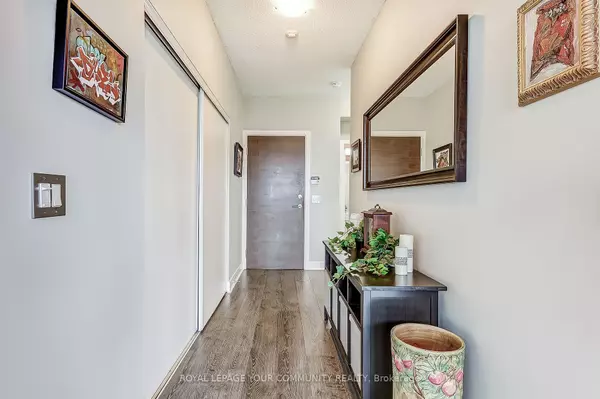35 Brian Peck CRES #807 Toronto C11, ON M4G 0A5
3 Beds
2 Baths
UPDATED:
02/12/2025 03:25 PM
Key Details
Property Type Condo
Sub Type Common Element Condo
Listing Status Active
Purchase Type For Sale
Approx. Sqft 1200-1399
Subdivision Leaside
MLS Listing ID C11959376
Style Apartment
Bedrooms 3
HOA Fees $1,140
Annual Tax Amount $4,854
Tax Year 2024
Property Sub-Type Common Element Condo
Property Description
Location
Province ON
County Toronto
Community Leaside
Area Toronto
Rooms
Family Room No
Basement None
Kitchen 1
Interior
Interior Features None
Cooling Central Air
Fireplace No
Heat Source Gas
Exterior
Parking Features Underground
Garage Spaces 2.0
Exposure North East
Total Parking Spaces 2
Building
Story 8
Unit Features Clear View,Library,Park,Place Of Worship,Public Transit,School
Locker Owned
Others
Pets Allowed Restricted
Virtual Tour https://unbranded.youriguide.com/807_35_brian_peck_crescent_toronto_on/





