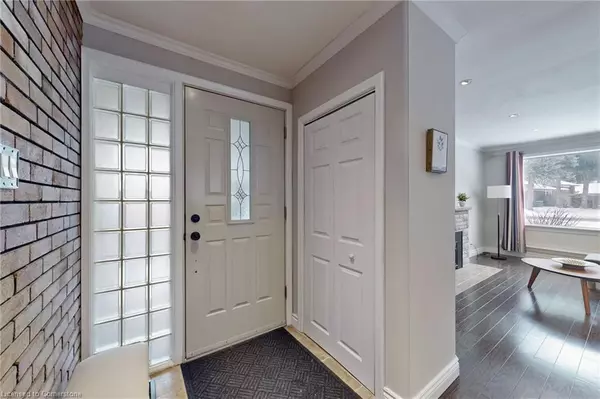80 Hostein Drive Ancaster, ON L9G 2S7
4 Beds
2 Baths
1,174 SqFt
OPEN HOUSE
Sun Feb 23, 2:00pm - 4:00pm
UPDATED:
02/22/2025 05:15 PM
Key Details
Property Type Single Family Home
Sub Type Detached
Listing Status Active
Purchase Type For Sale
Square Footage 1,174 sqft
Price per Sqft $851
MLS Listing ID 40697201
Style Backsplit
Bedrooms 4
Full Baths 2
Abv Grd Liv Area 1,174
Originating Board Hamilton - Burlington
Year Built 1956
Annual Tax Amount $6,337
Property Sub-Type Detached
Property Description
Location
Province ON
County Hamilton
Area 42 - Ancaster
Zoning ER
Direction Golf Links Road to Hostein Drive
Rooms
Basement Full, Partially Finished
Kitchen 1
Interior
Heating Forced Air
Cooling Central Air
Fireplaces Number 1
Fireplaces Type Gas
Fireplace Yes
Window Features Window Coverings
Appliance Water Heater, Built-in Microwave, Dishwasher, Dryer, Refrigerator, Stove, Washer
Laundry Lower Level
Exterior
Roof Type Asphalt Shing
Lot Frontage 76.0
Lot Depth 130.0
Garage No
Building
Lot Description Urban, Rectangular, Near Golf Course, Highway Access, Park, Place of Worship, Public Transit, Schools
Faces Golf Links Road to Hostein Drive
Foundation Concrete Block
Sewer Sewer (Municipal)
Water Municipal
Architectural Style Backsplit
Structure Type Brick
New Construction No
Schools
Elementary Schools Rosseau Es, St. Joachim'S Ces
High Schools Ancaster High, Bishop Tonnos Ss
Others
Senior Community No
Tax ID 174370058
Ownership Freehold/None
Virtual Tour https://vimeo.com/1054487179





